

The Red House Cold Store, Smithfield - LON - October 2008 to Late 2009.
The Red House cold store (a sort of giant refrigerator) was one of the first purpose-built cold stores in Britain and is credited as revolutionising the trading of meat at Smithfield. The building was opened in 1898 and was still in use as a cold store up until the 1970's.
When I first explored the building back in 2008, it was being used as a sort of storage area for all sorts of old junk like shelving systems and filling cabinets full of ancient chequebooks dating back to the 1950's. For a long while the site became know as the "Secret Chambers", probably from the name of the report I put up 28DL, with very few people knowing it's exact location. Soon after I first visited it was sealed up and forgotten about until about a year later when access became available again thanks to the homeless. By then all the really interesting stuff had been stripped out (I watched it being emptied into lorries when I happened to be passing) so it was a bit of a disappointment the second time around although it remained a major tourist attraction. It was also possible to access the more modern disused cold stores under the poultry market which wasn't do-able the first time around as the site was still in use as a document store. For me it's still one of the most interesting buildings I've ever happened to be in, loads of old infrastructure, cool vintage graffiti and plenty of decay. Something for everyone.
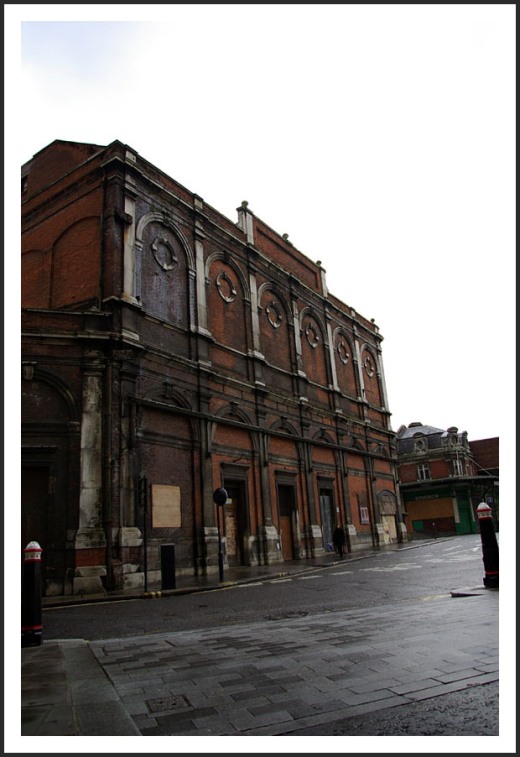
From the same point as above, but the view rotated through about 90 degrees to the left.
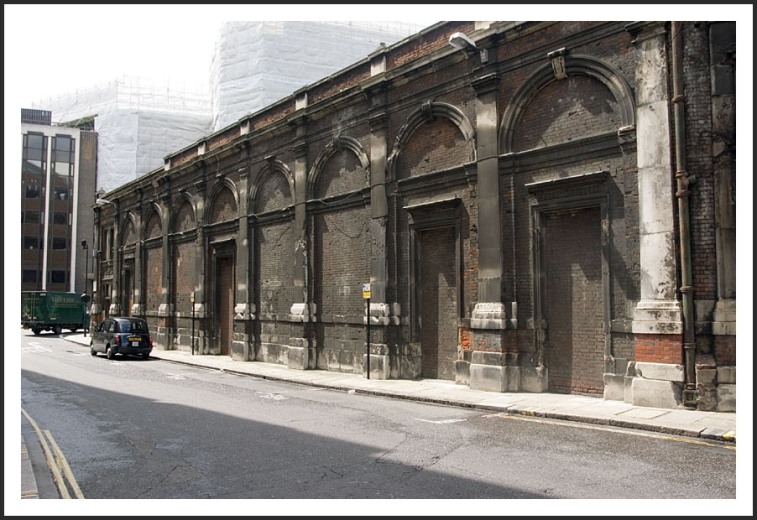
Beautiful stone carvings.
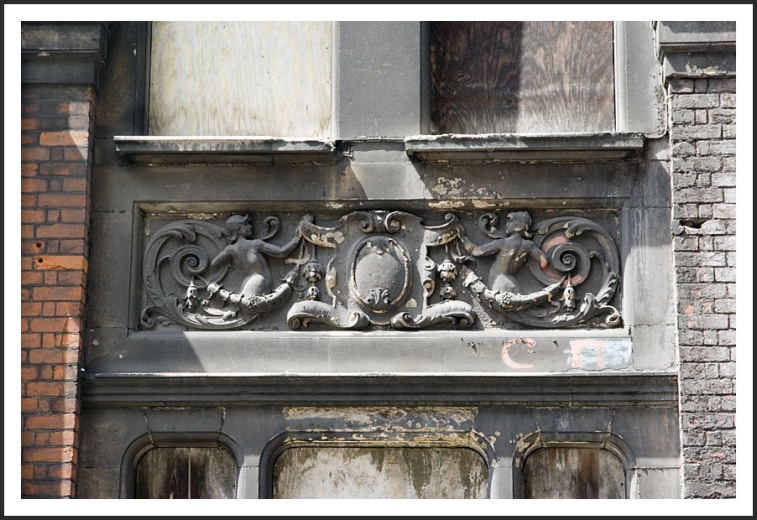
Side door
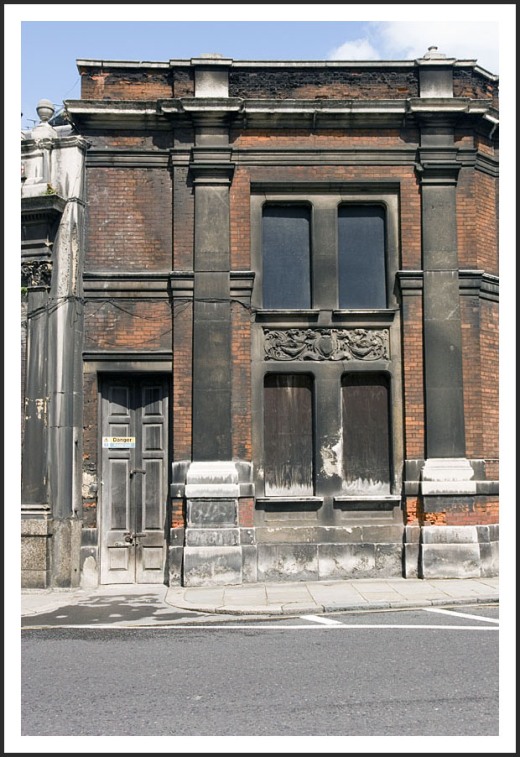
After gaining access the first area of the building to be seen is this area. Apparently this part of the building was so decayed that is was demolished in the early 90's leaving a box girder construction to hold up the remaining external walls. The wall to the left is what lies behind the facade in the second external picture above. The wall at the far end is shown in the picture above, with the door to the right.
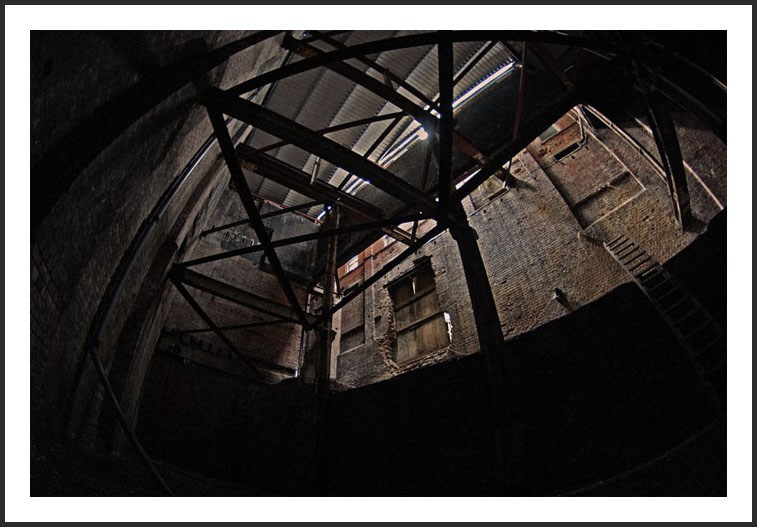
View from the other end. Behind the wall to the left, there was once a branch that ran through a tunnel under the Poultry Market to Aldersgate, the remains of which now serve to link the disused cold stores beneath Smithfield Poultry Market to the street level offices that were latterly used as a document store. There used to be a bay platform in Snow Hill Tunnel from which meat must have once been unloaded from goods trains, the remains of which can be seen from the Salt Store, as per the picture on the Wiki paged linked above. This has since been bricked off.
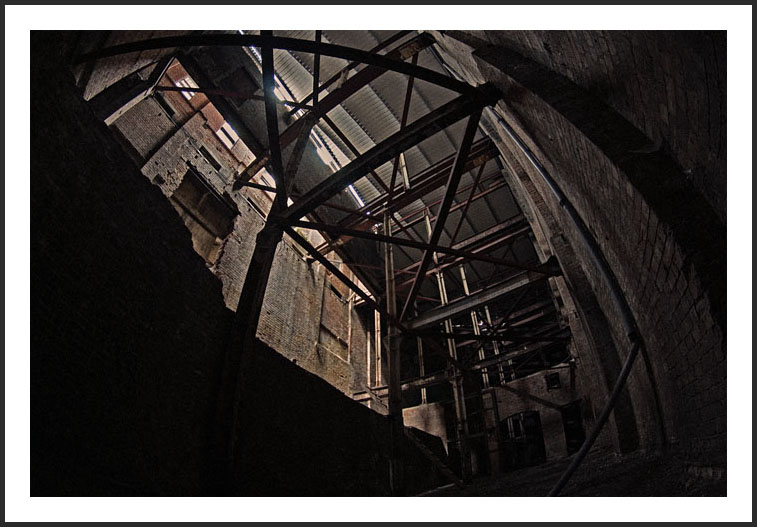
At the other end of the building we find the lift shafts, which run up the left hand side of the main building, as seen in the first external picture. The red triangle of brickwork at the very top of the building are where the lift motors are housed.
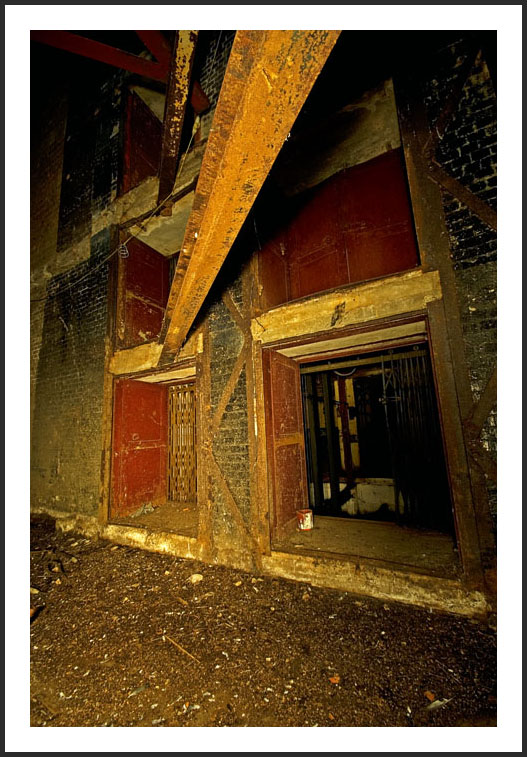
To the right of the lifts is the entrance to the bottom of the stairwell. We will need these as calling for a lift, which are just to the left behind the wall, doesn't seem to work...
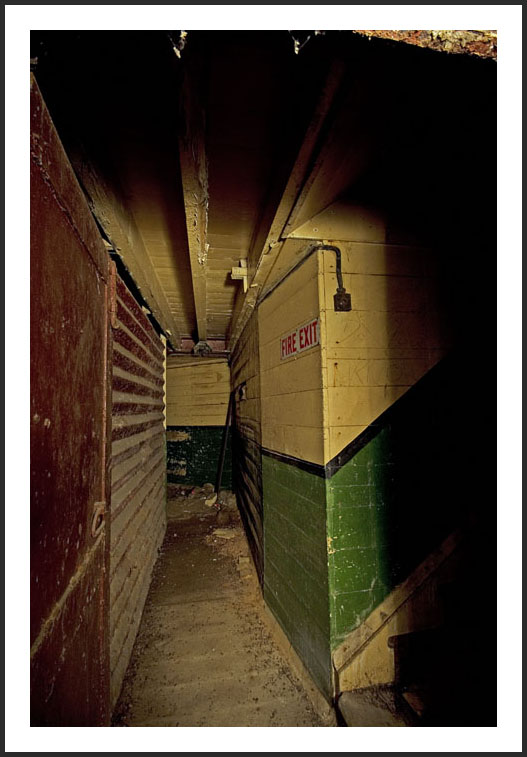
Walking down the corridor, we get to the other side of the lifts.
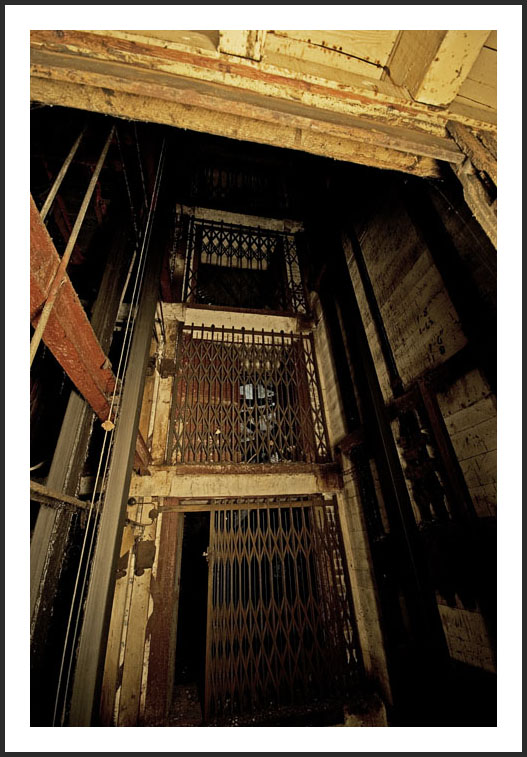
Stepping into the lift shaft we can see one of the lifts is at the top of the shaft, 5 levels high, the other is stuck at ground floor level.
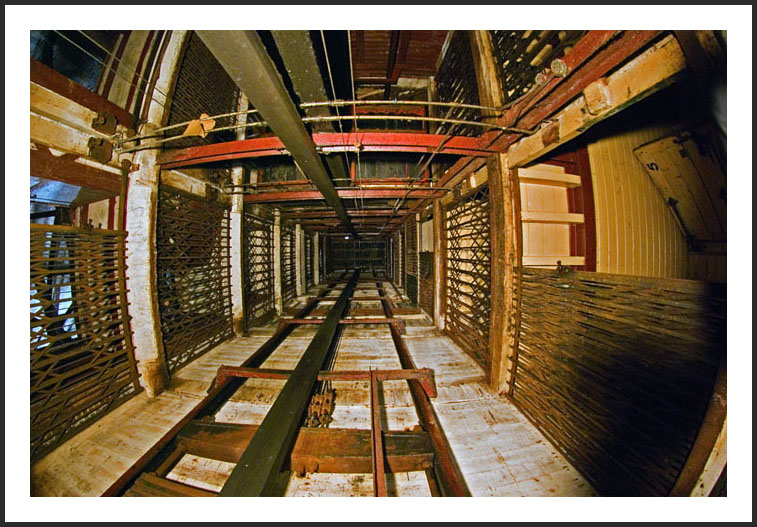
Back in the corridor, we find one of the huge doors used to keep in the cold in the stores. Level 5 is the lowest, sub-basement level. The door can also be seen in the picture above.
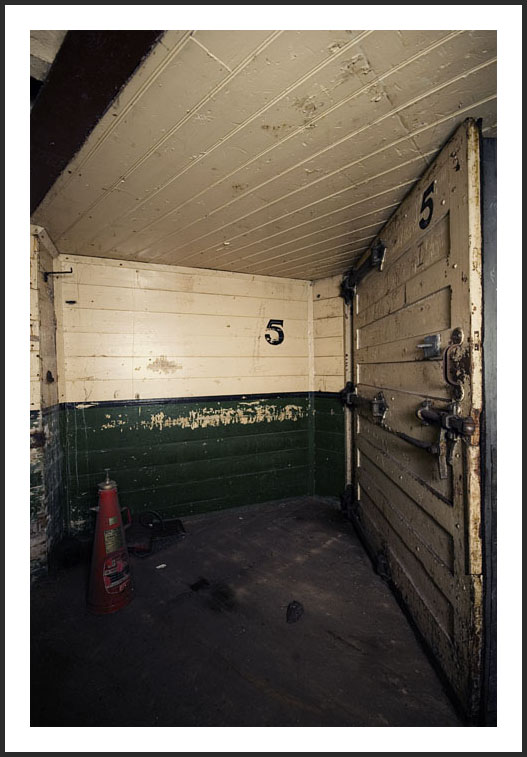
The ancient fire extinguisher close up. Last service date 1971.
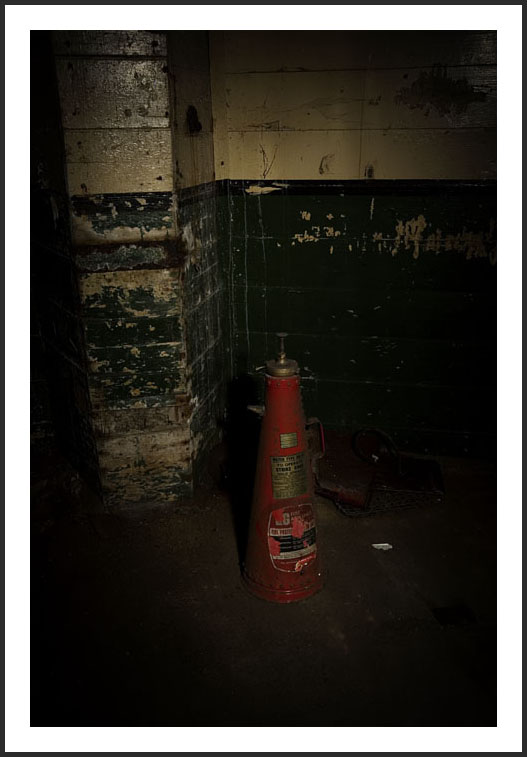
Behind door 5 at sub-basement level are the first of the storage areas. The old tea boxes are full of the cork insulation.
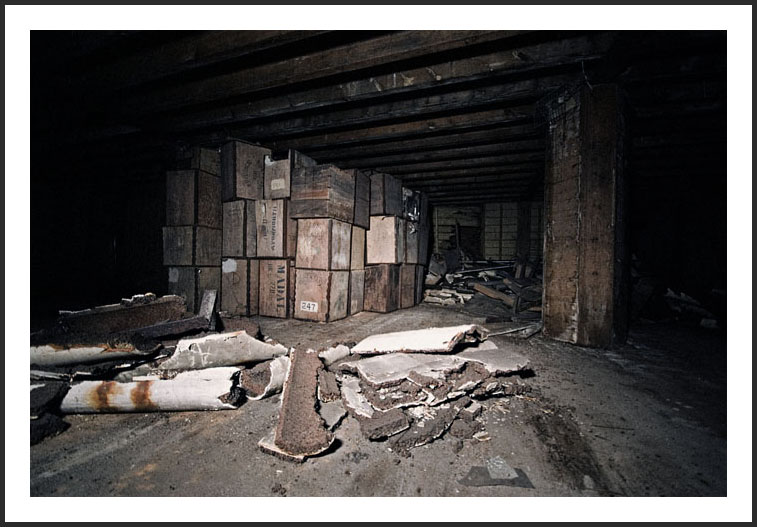
The same room as above after turning the camera through 180 degrees with the lifts just beyond the entrance.
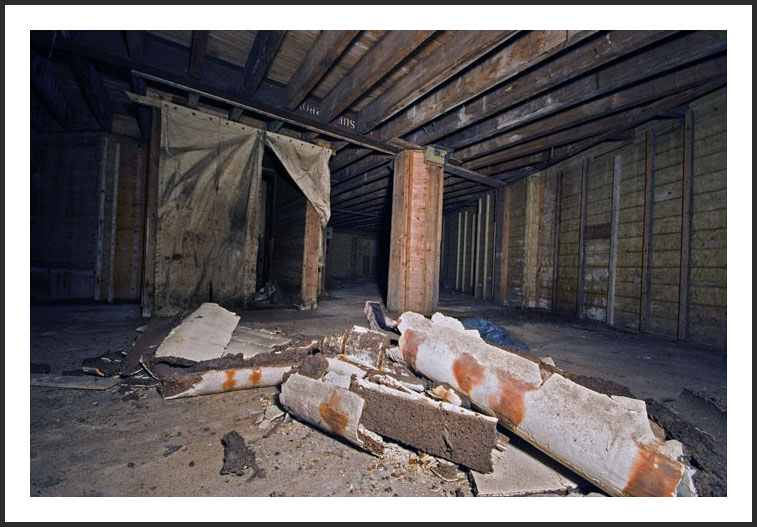
Cork spills out from the decayed walls. This view was taken just in front of the pillar in the above picture.
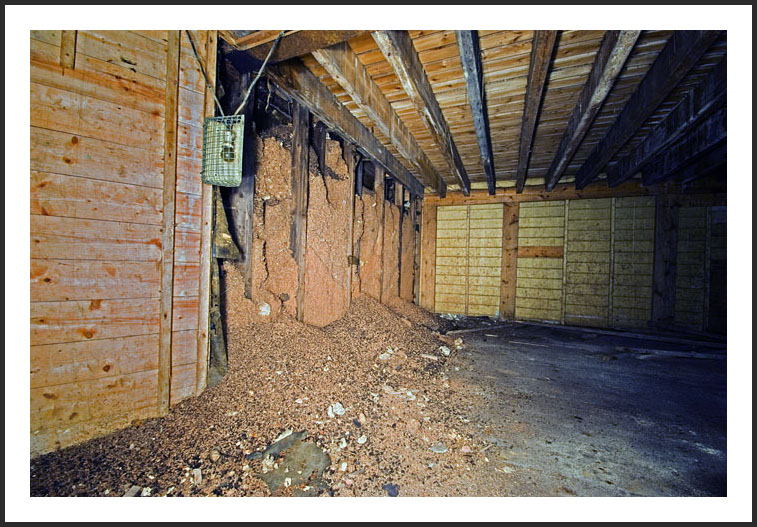
Back in the stair wells, as we go up to basement level, there is some interesting ancient graffiti. The picture below the light switch seems to be of a woman with pigtails.
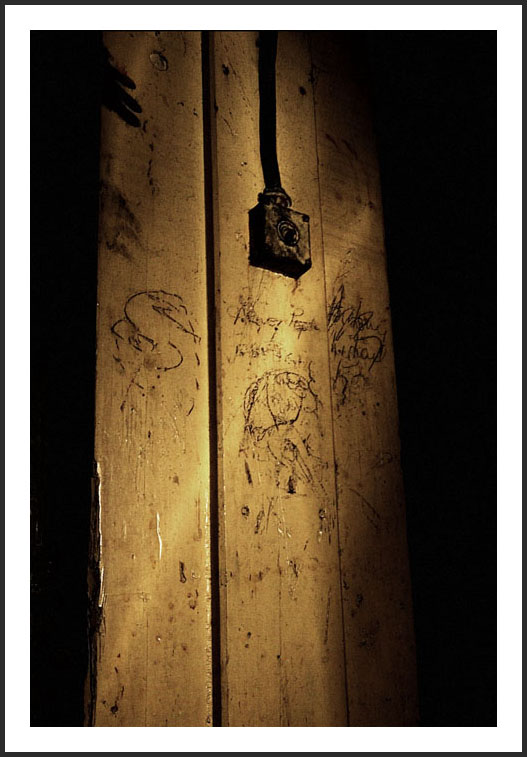
The writing below reads Danny Brewsford loves ???? Busby True. Can't make out anything other than that.
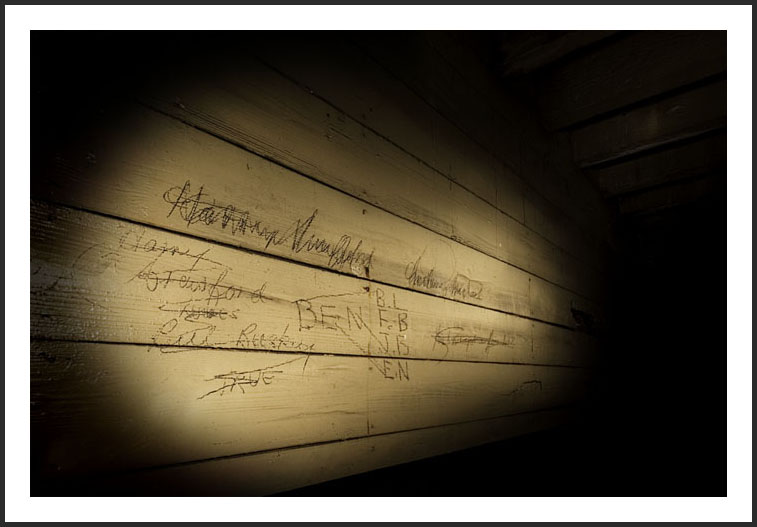
Look carefully at the round head, the writing reads "Big Hairy Fiery Fred". We are now at basement level, level 4.
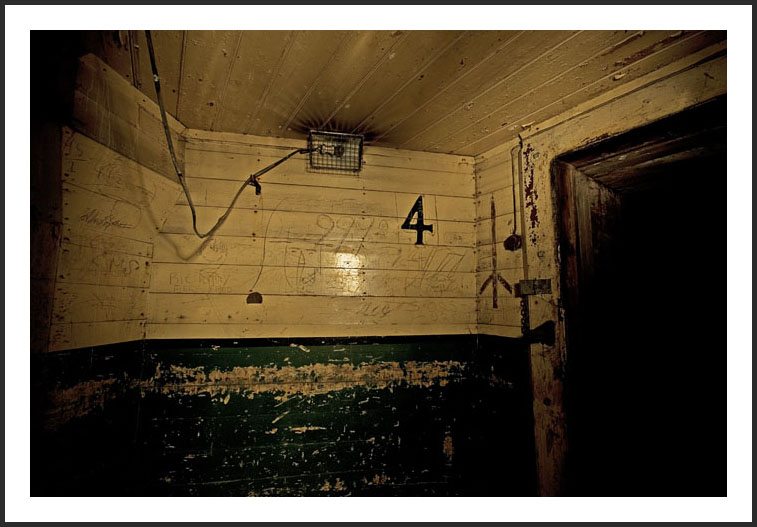
This level is more specifically refrigerated as can be seen by the pipes in the ceiling used to keep the room below freezing by the coolant running within them.
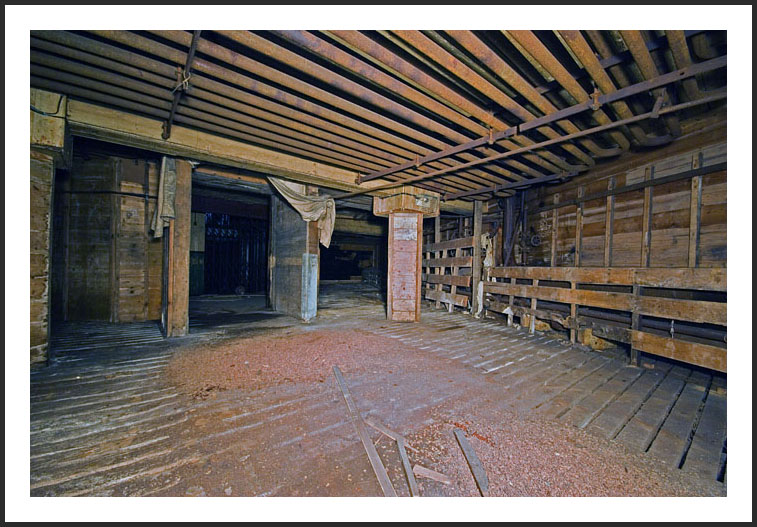
From Wikipedia
"During World War II, a large underground cold store at Smithfield was the
theatre of secret experiments led by Max Perutz on pykrete, a mixture of ice and
wood pulp, alleged to be tougher than steel. Perutz's work, inspired by Geoffrey
Pyke and part of Project Habakkuk, was meant to test the viability of pykrete as
a material to construct floating airstrips in the Atlantic to allow refuelling
of cargo planes in support of Lord Louis Mountbatten's operations. The
experiments were carried out by Perutz and his colleagues in a refrigerated meat
locker in a Smithfield Market butcher's basement, behind a protective screen of
frozen animal carcasses. These experiments became obsolete with the development
of longer range aircraft and the project was soon abandoned."
This must have been the room they were carried out in.
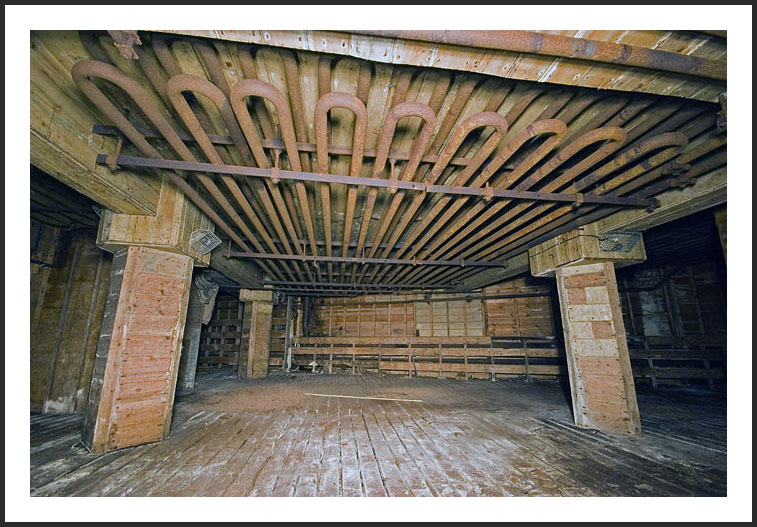
Back up the stairs we get to the Ground floor level, where all the meat would have arrived from street level. This picture, taken at the top of the stairs, show that the ceiling has suffered considerable water damage. Recently a temporary roof has been installed to help prevent water penetration. The building was, for a short while, listed to protect it from possible demolition by it's then owners, Thornfields, who have since gone bankrupt. It was to form part of a project in connection with the fish market that is adjacent to the Red House.
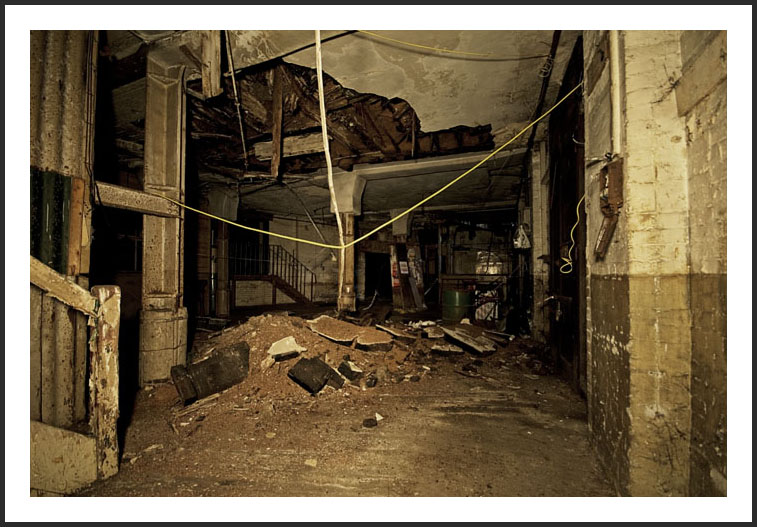
Moving forward, the two lift shafts can be seen.
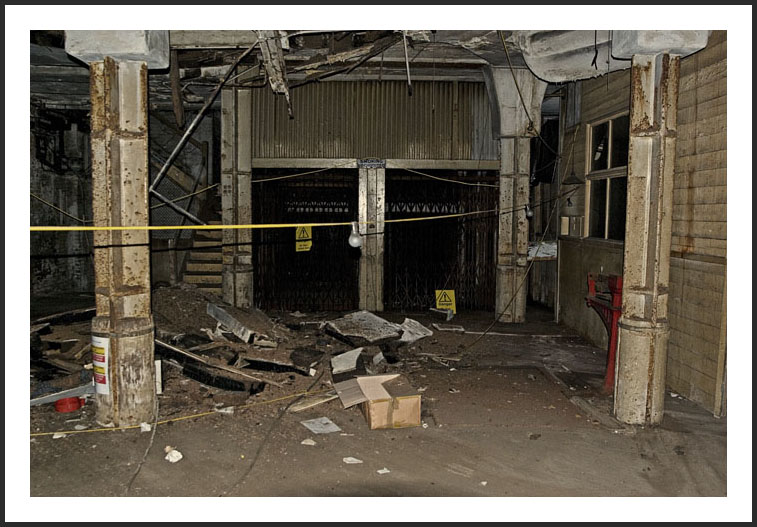
Inside the lift stuck a ground floor level is the sign - so much for health and safety.
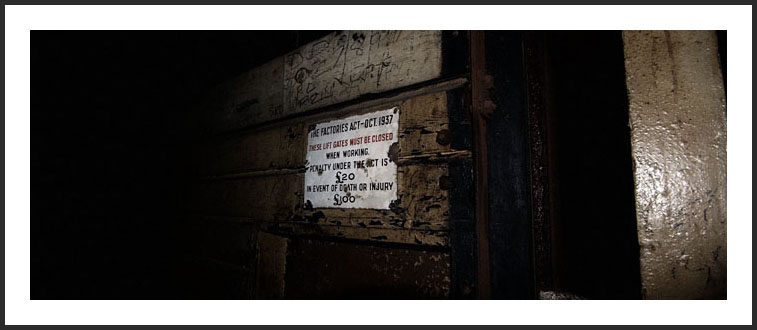
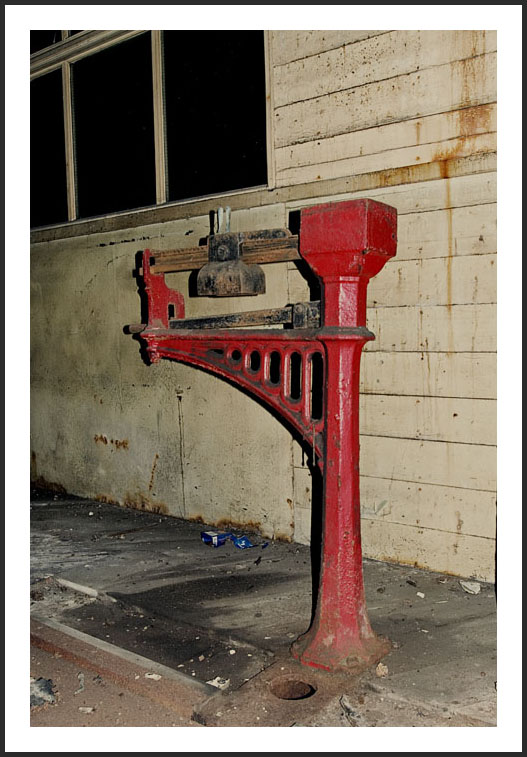
These stairs lead up to the first floor. To the left is the stairwell leading down to the basement levels.
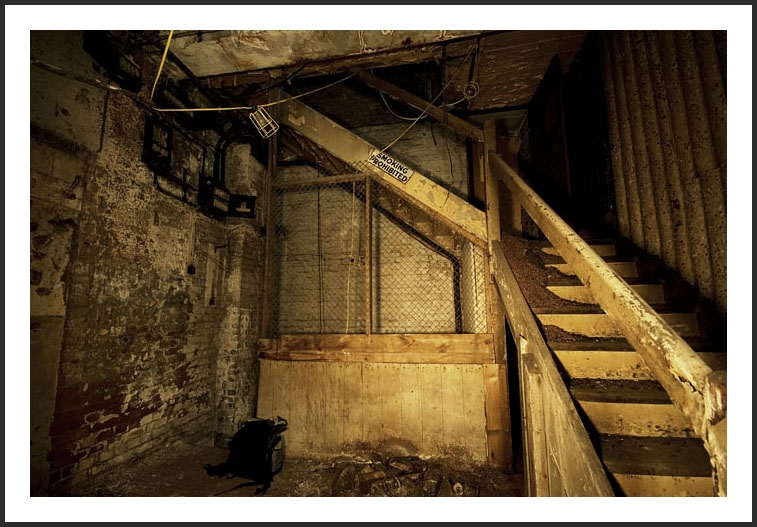
After climbing the stairs we arrive on is the first floor. Guess we wont be going in there then. The staircase to the second floor is no better so this is as high as we get. Note the cork, used to insulate the building, spilling from the decayed wall. Some explorers have apparently made it to the top of the building although I've never seen any pictures. Archive pictures would suggest the rooms are exactly the same as those in the basement level.
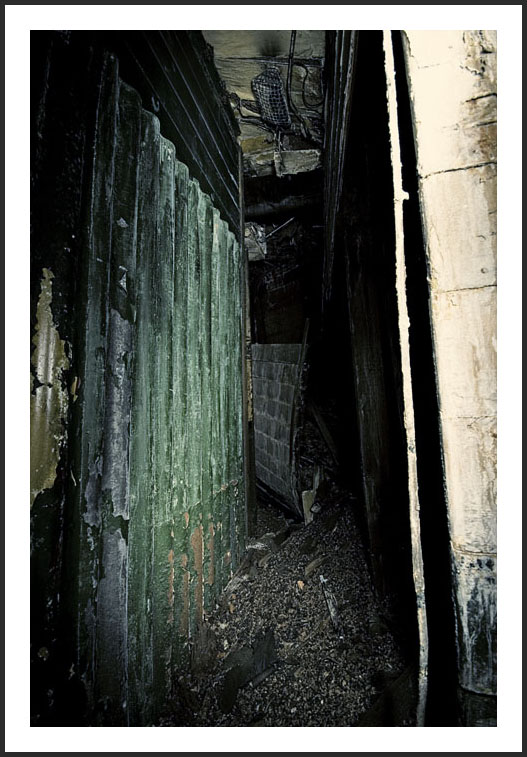
Back on the ground floor there are a few small offices away from the main reception area.
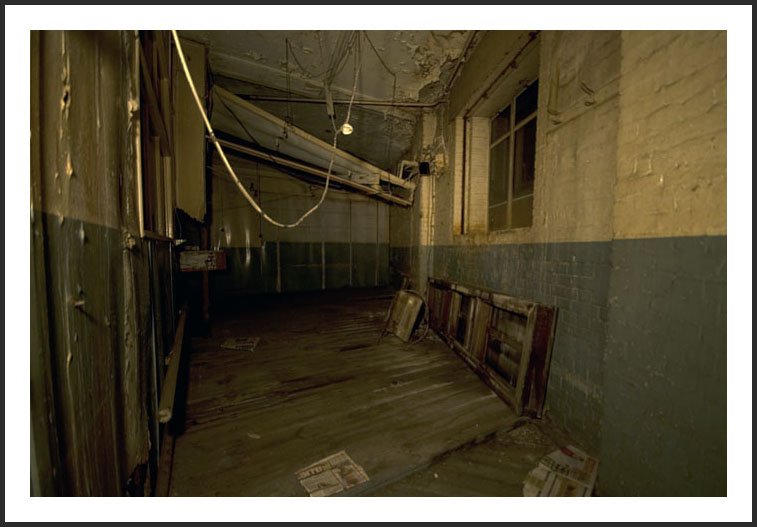
This one contained some kind of ancient calculating machine.
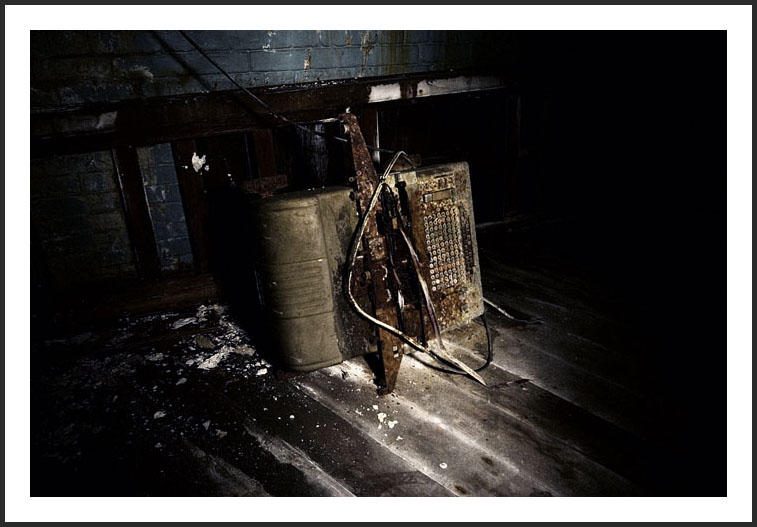
This view shows the front of the building where the entrance doors can be seen. The finials would once have been on the top facade of the building as can be seen in the first external picture.
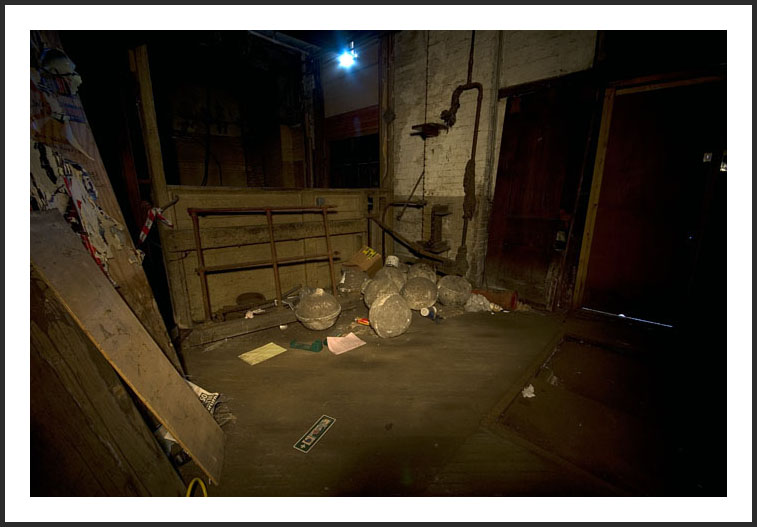
Another office on the ground floor. Here there was a secondary lift, removed, which could only access the ground and sub basement levels.
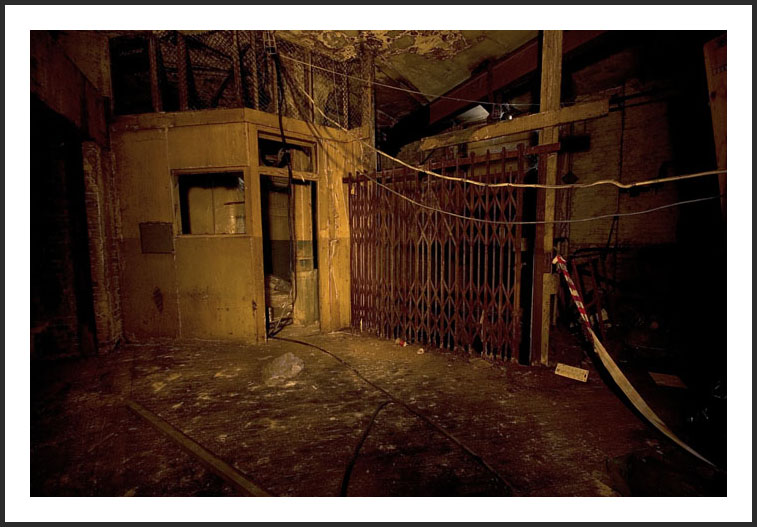
Inside the office above.
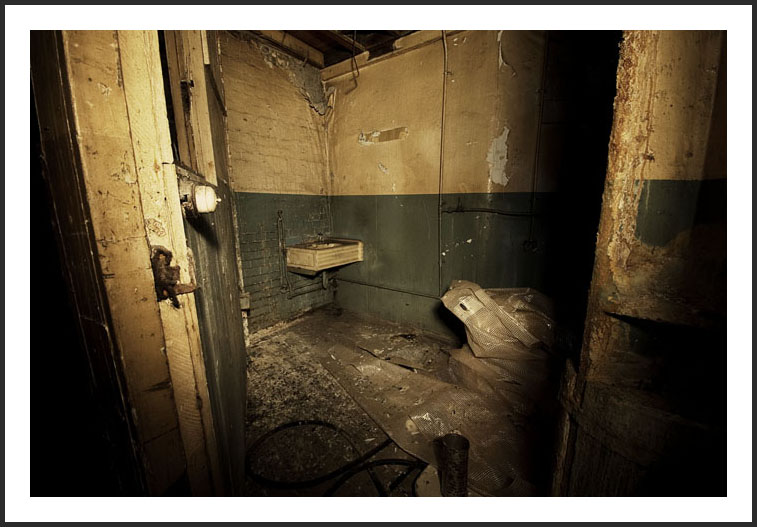
Back down the stairs to sub basement level, there are a series of connecting passages and vaults which stretch out under the pavements outside the building. They used to connect to the Poultry Market until it was destroyed during by a v-weapon flying bomb during World War II. This room contains an assortment of ancient trolleys.
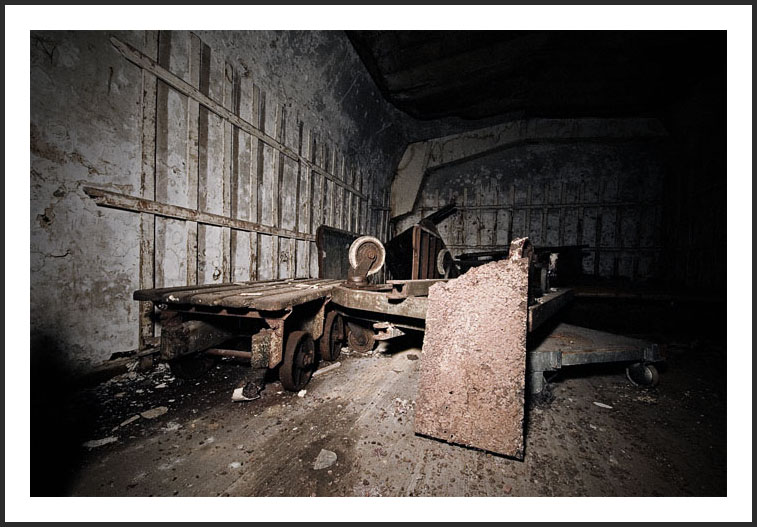
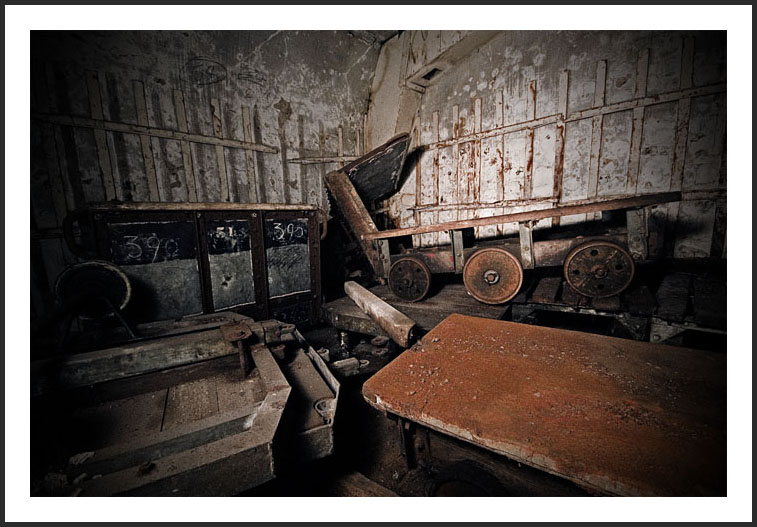
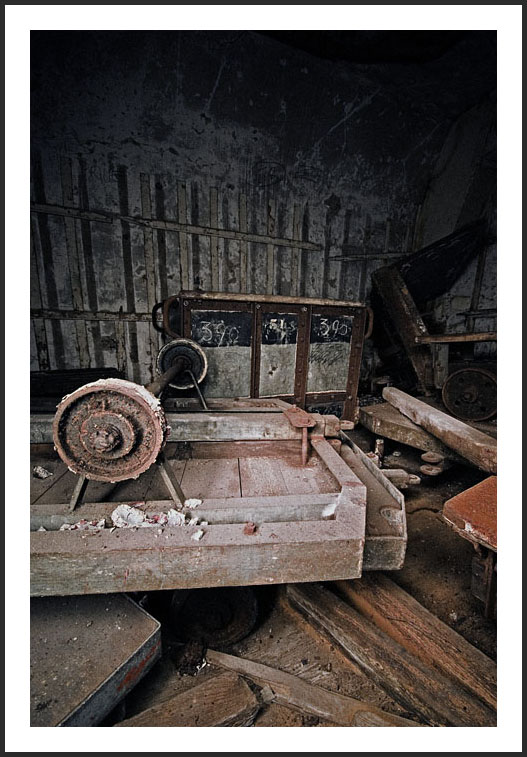
Beyond the trolley room lies the entrance to the vaults. A bit of a scramble over the remains of the ceiling, now mostly on the floor, and through the door.
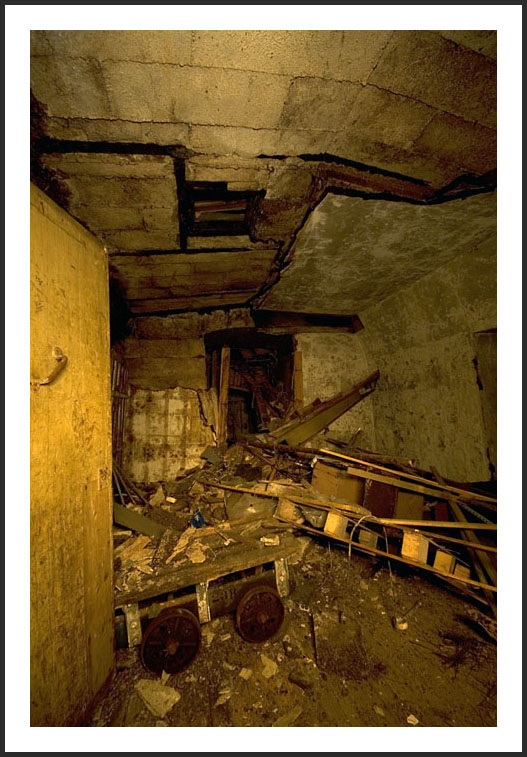
The other side of the door. A lot of old junk left lying about which was later cleared out. The ducting was used to supply cold air to the rooms off the passageway.
.
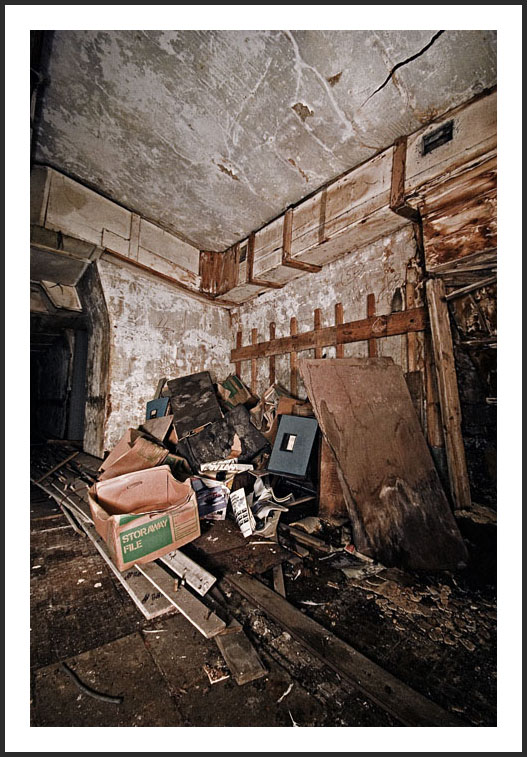
Another room, another handcart.
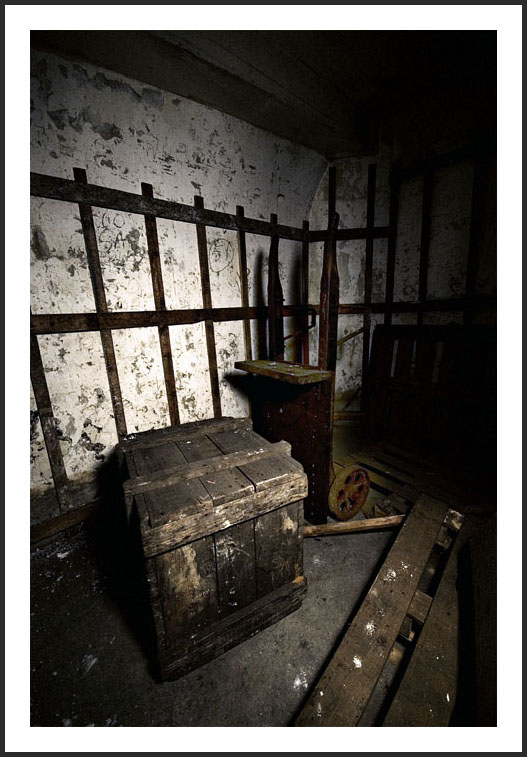
The passageway that leads to the vaults.
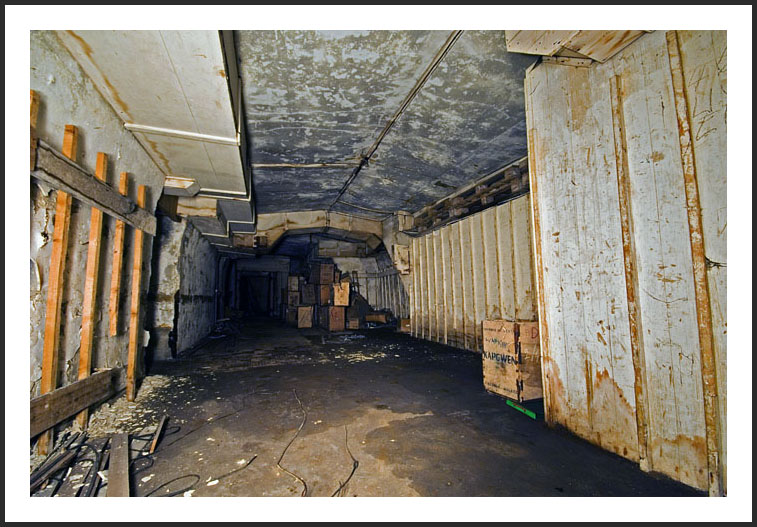
The door at the end of the above passageway.
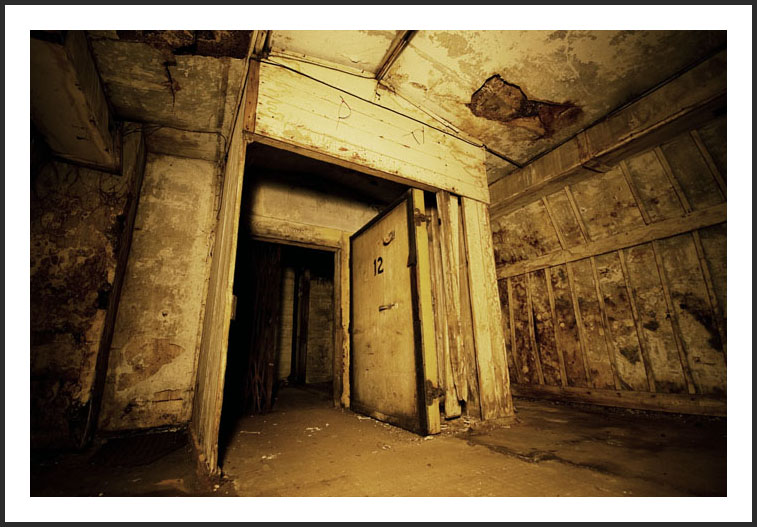
As we go through the door above, we end up at the bottom of the lift shaft, the top of which can be seen from the ground floor level. The pipes once fed coolant in to the cold storage rooms seen previously.
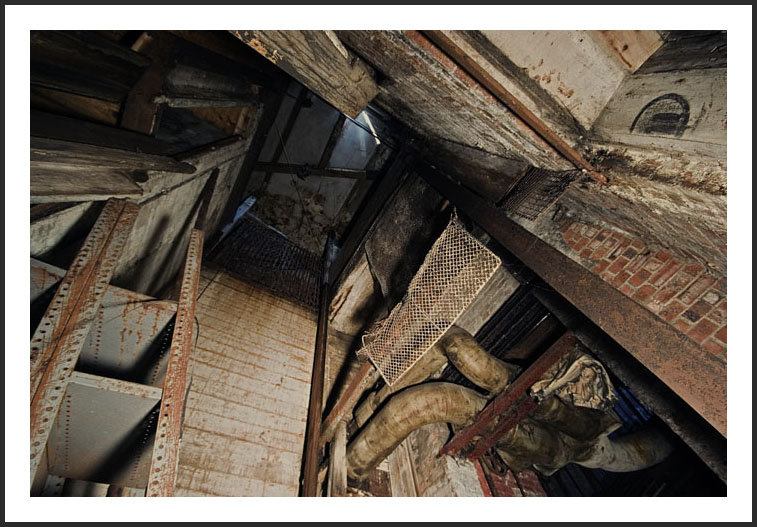
Passing through the lift shaft we find an old boiler.
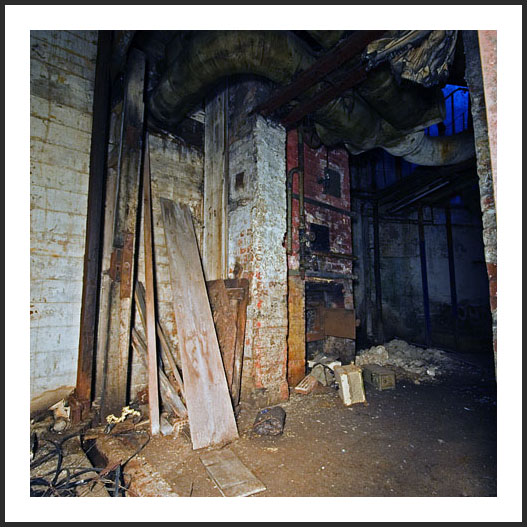
And beyond that the metal stairs that lead back up the ground floor. Much to my lasting regret I never climbed these stairs to see what was at the top of them. Some explorers have but I've never seen any pictures.
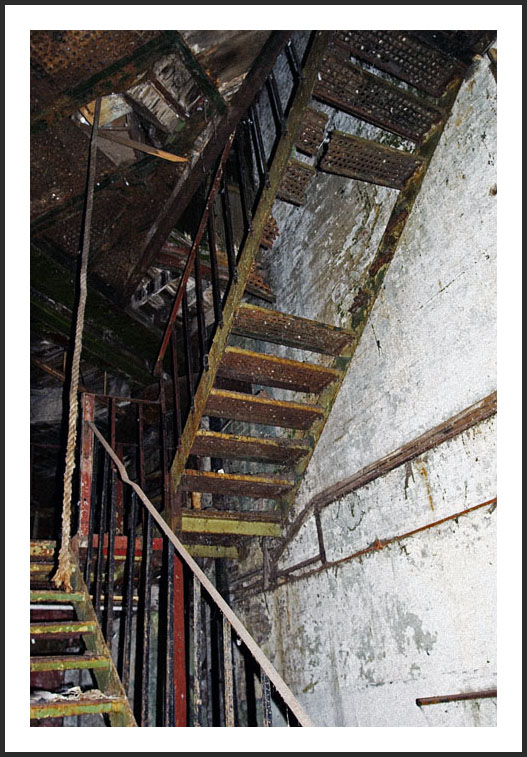
Another view of the stairs.
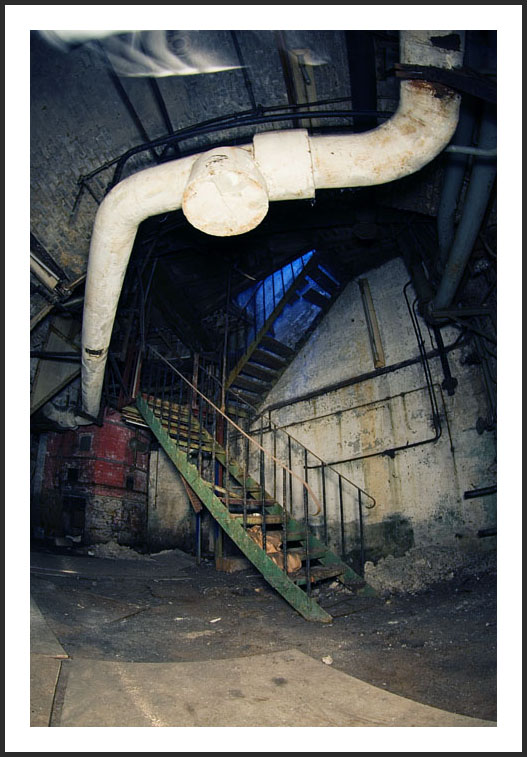
Beyond the steps there are a selection of refrigeration controls.
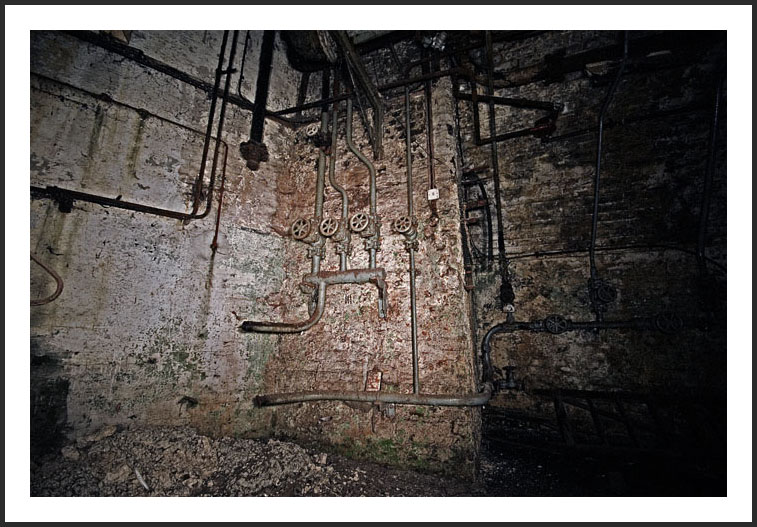
A close up of the bottle resting on the pipe above.
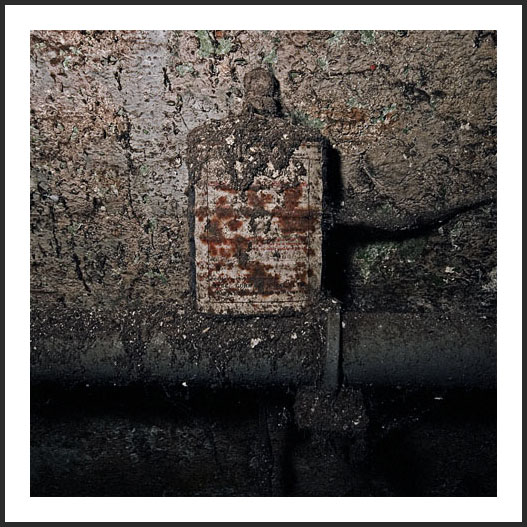
More refrigeration controls with a tea chest and shovel.
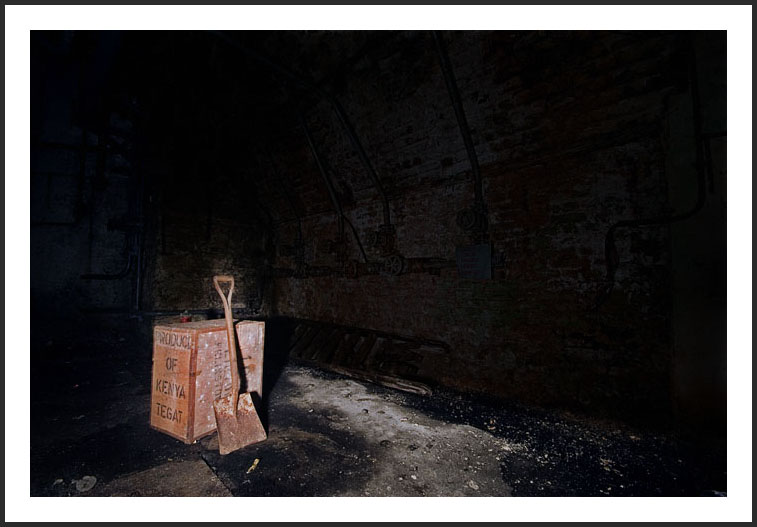
Turning through 90 degrees, we are in one the underground vaults passing directly under the street outside the Red House. This once would have contained the refrigeration machinery, now long since gone.
The filing cabinets contained old cheques dating back to the 1950's.
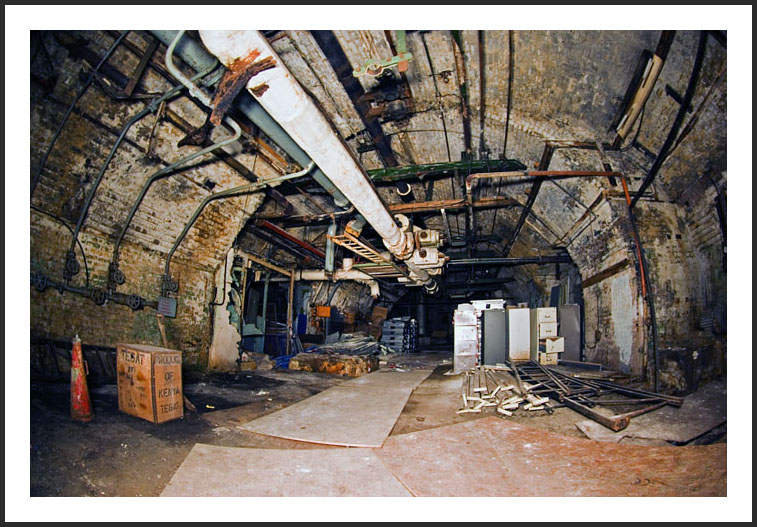
Another view, after the building was stripped.
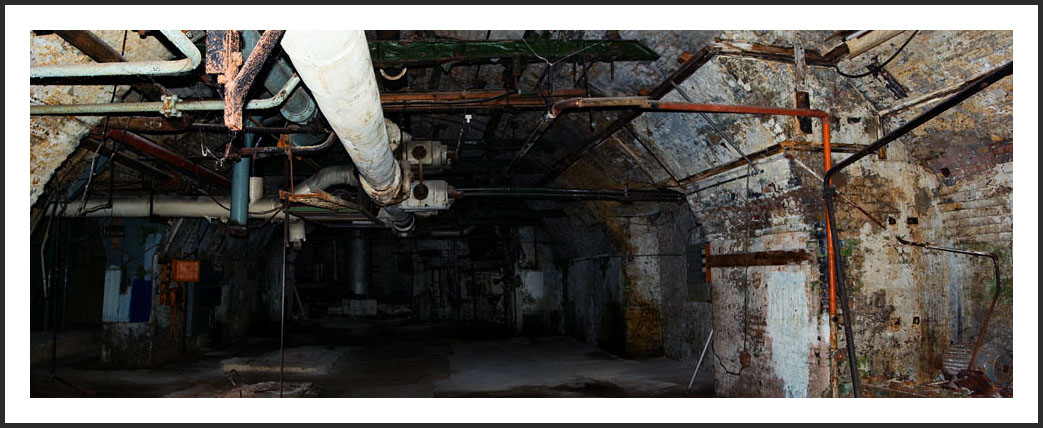
And the view back from the other end with the stairs at the far end. The junk appears to be some kind of shelving system plus the "de rigueur" lonely chair.
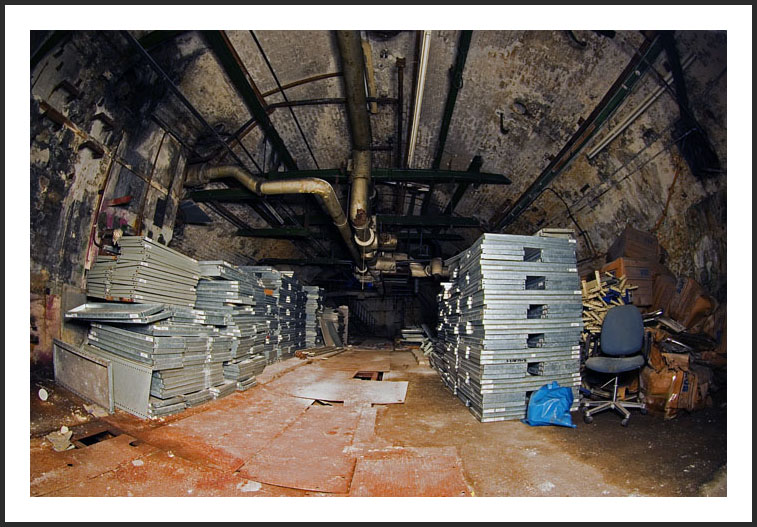
Slightly panned to the left from the same spot as above.
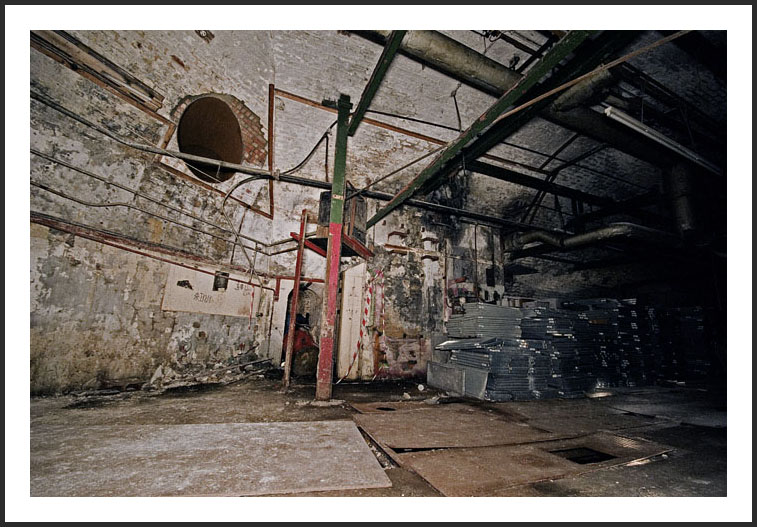
Further on down the down vaults. This tunnel would once have connected to the Poultry Market destroyed in World War II. Above this tunnel, at street level, are the old boiler rooms that once ran the steam engines before the site was converted to electricity. They were converted to public loos and the chimneys taken down once modernisation was completed.
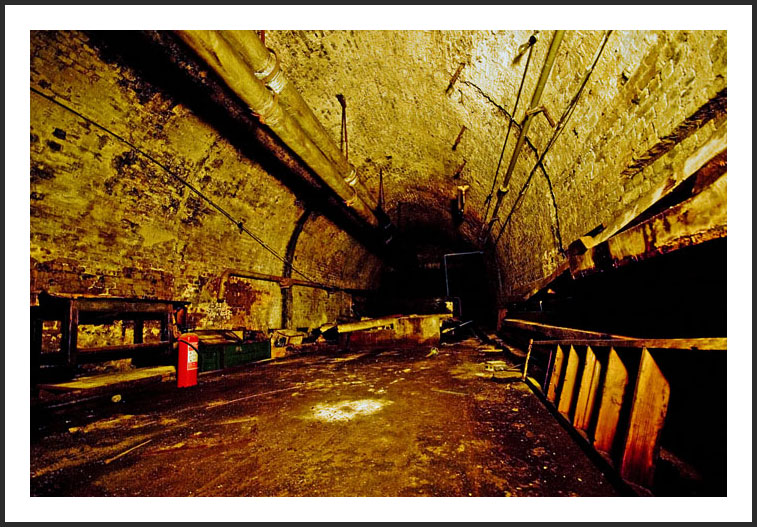
As above turned through 180 degrees.
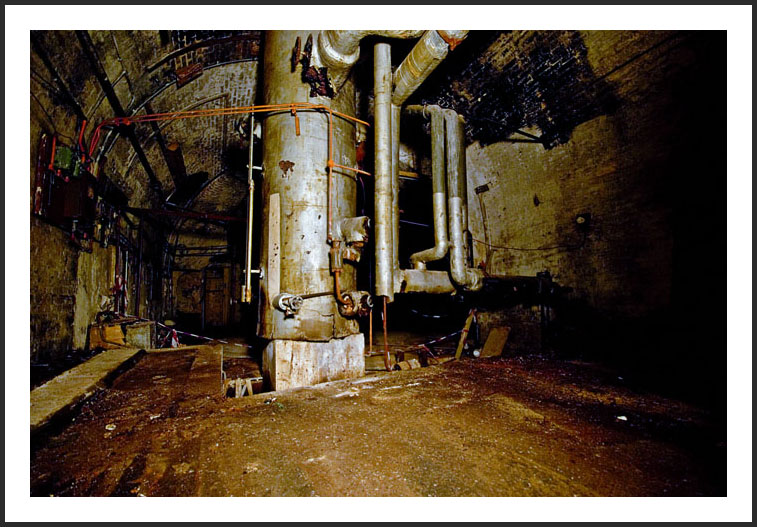
Old paper work. There was once tons and tons of this. Much to my lasting regret I took only this picture.
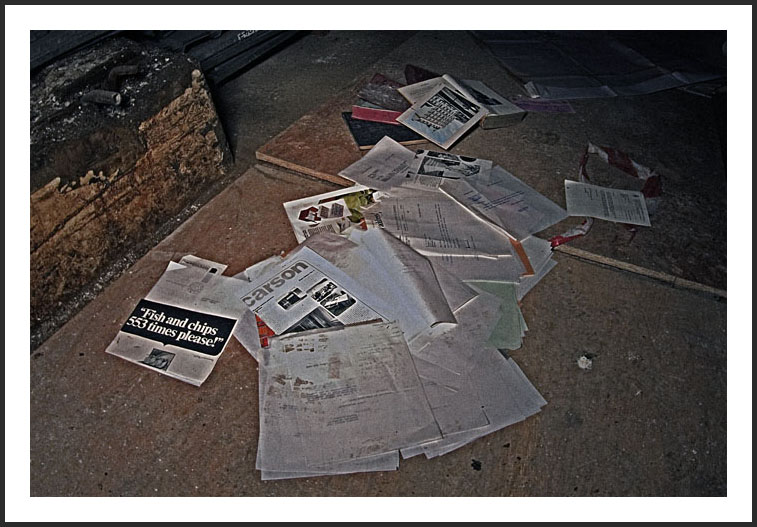
Down the second vault there is a sub-station. Behind the filing cabinets is the door that connects to the disused modern cold store below the Poultry Market.
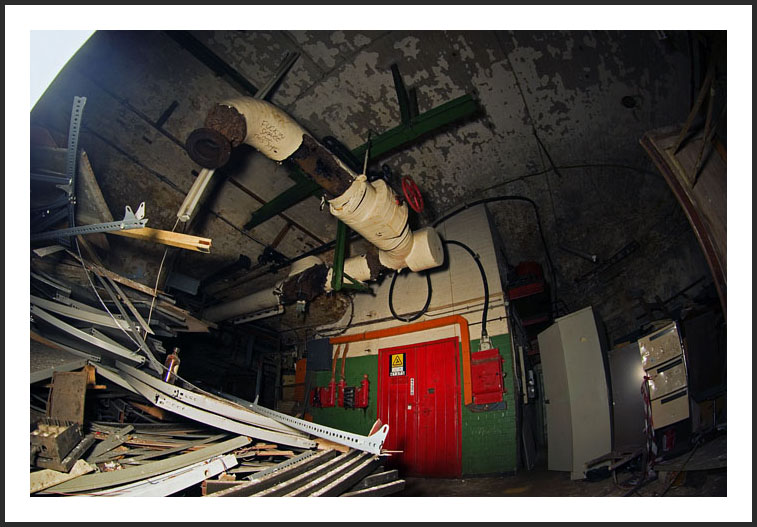
The same spot as above but rotated through 180 degrees we find the remains of another office. I have been asked a couple of times by fellow explorers where this room was as they where unable to located it during their own explores. Unfortunately it has since been stripped out.
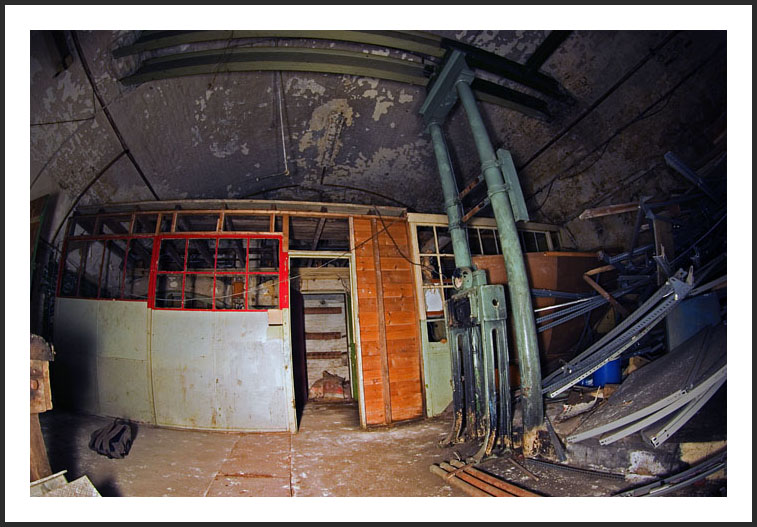
A strange piece of left behind machinery. The dial reads amps and would once have shown how much power the equipment that once sat on the concrete plinth was using. This picture was taken after the office above had been stripped out.
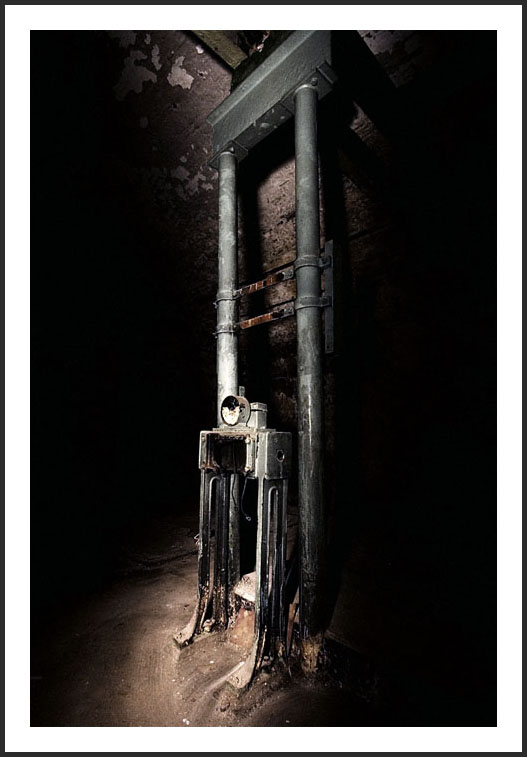
Inside the office.
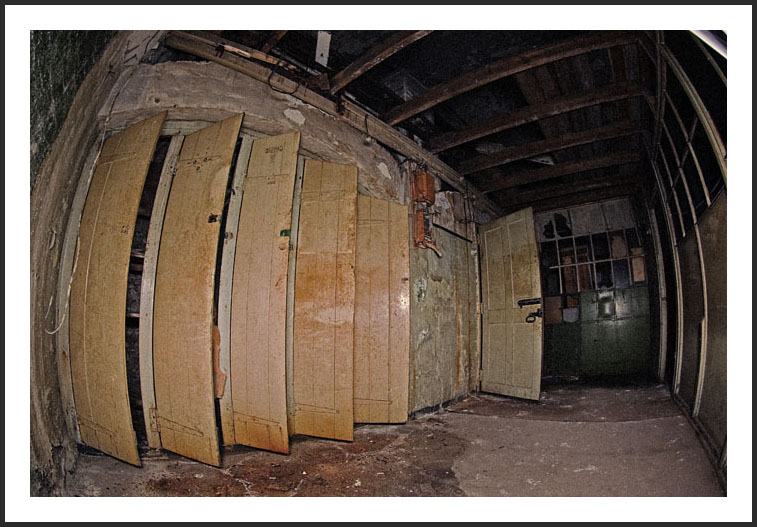
And back out side lie the remains of some kind of electrical testing station.
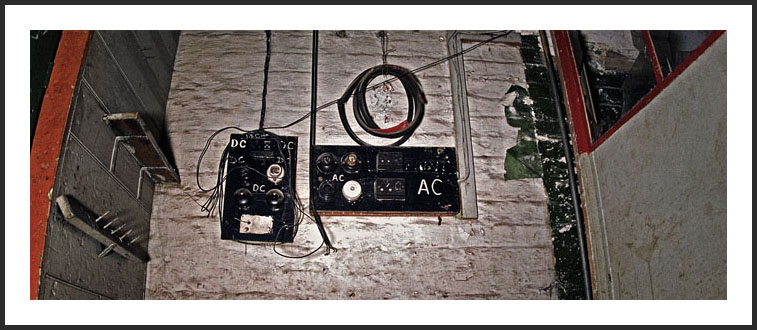
That's the place pretty much covered.