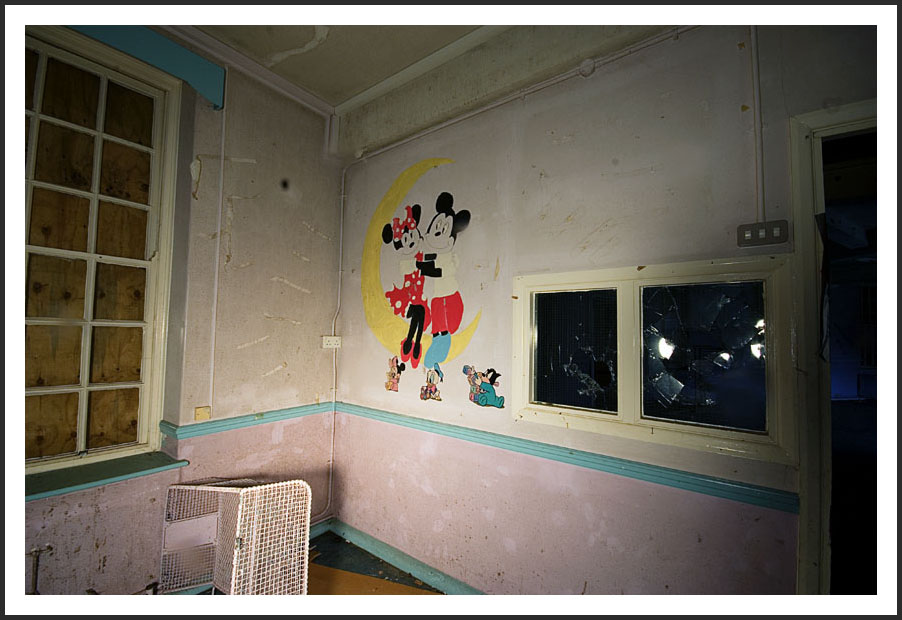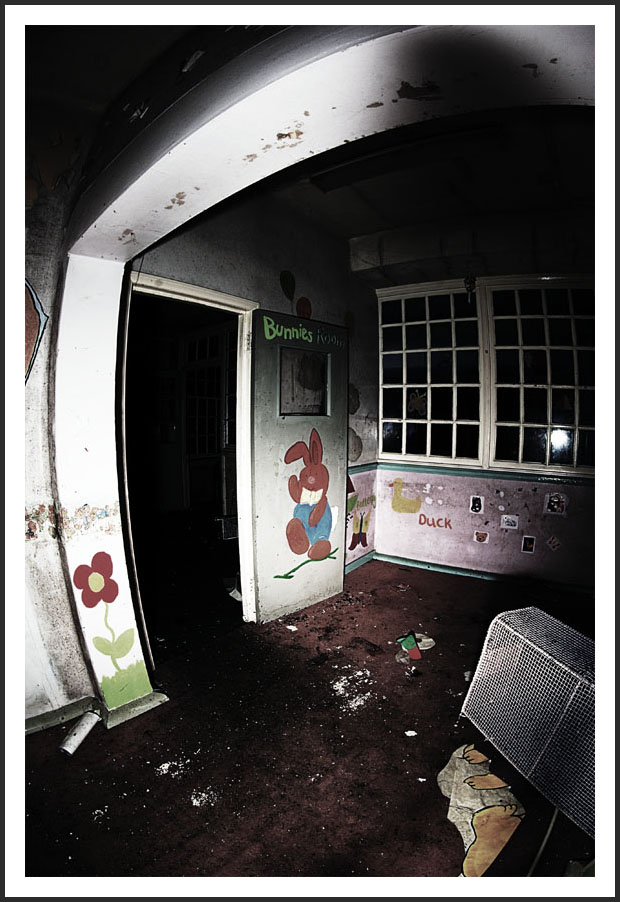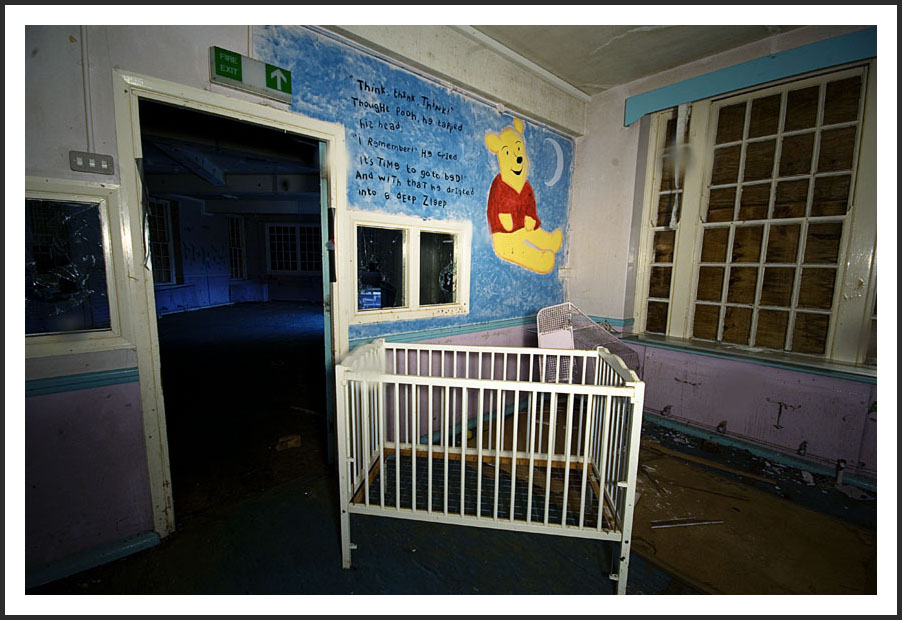
St. Ebba's, Epsom - October 2008
St Ebba's Hospital formerly Ewell Epileptic Colony
(1904-1918) and later Ewell Mental Hospital (1927-1938) was a
mentallly handicaped and former psychiatric hospital near Epsom in
the county of Surrey. St. Ebba's was the third hospital to be built
within the Epsom Cluster, opening in 1904, which included
West Park. The
colony was designed for the London County Council by William C.
Clifford Smith and constructed at a cost of £98,000 to house a total
of 326 epileptic patients, 60 of whom were female. The hospital
consisted of eight free-standing villas housing 38 patients each
centered around a central block containing administrative offices, a
recreation hall and other hospital services as well as a 32-bed
admission ward for female patients.
The site is now mostly
demolished, with only the admin block remaining.
We started in the stores area,
covered in discarded x-rays.
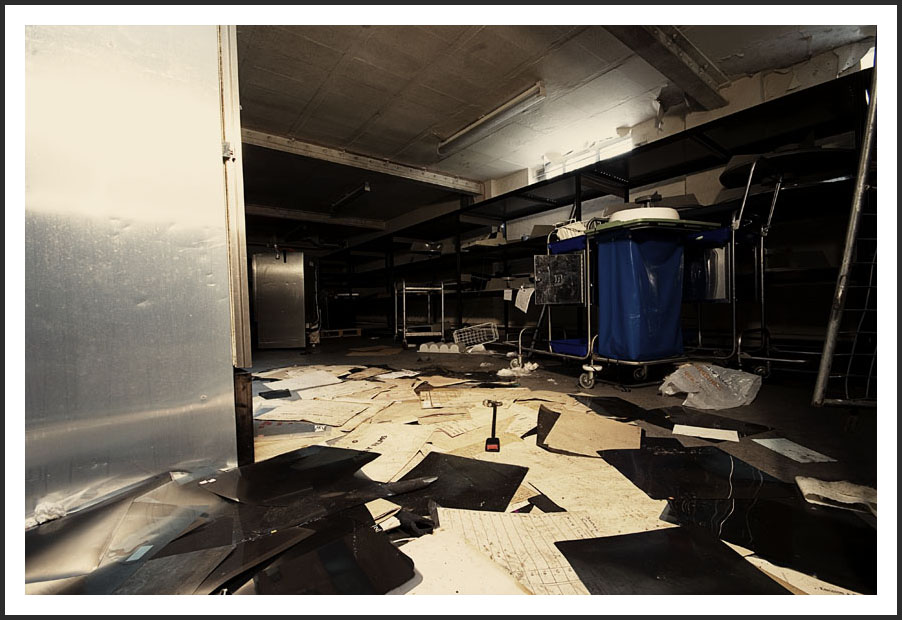
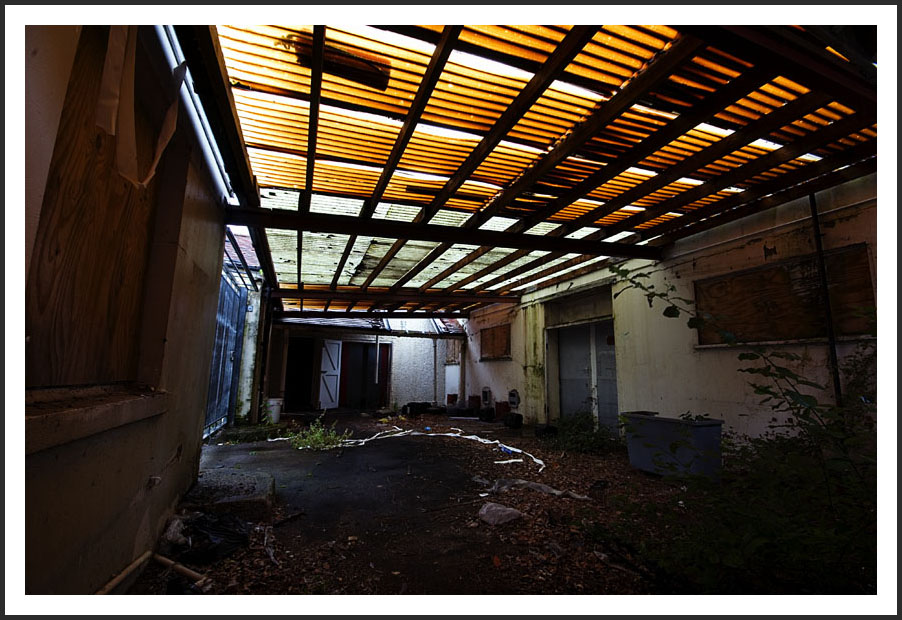
Through to laundry.
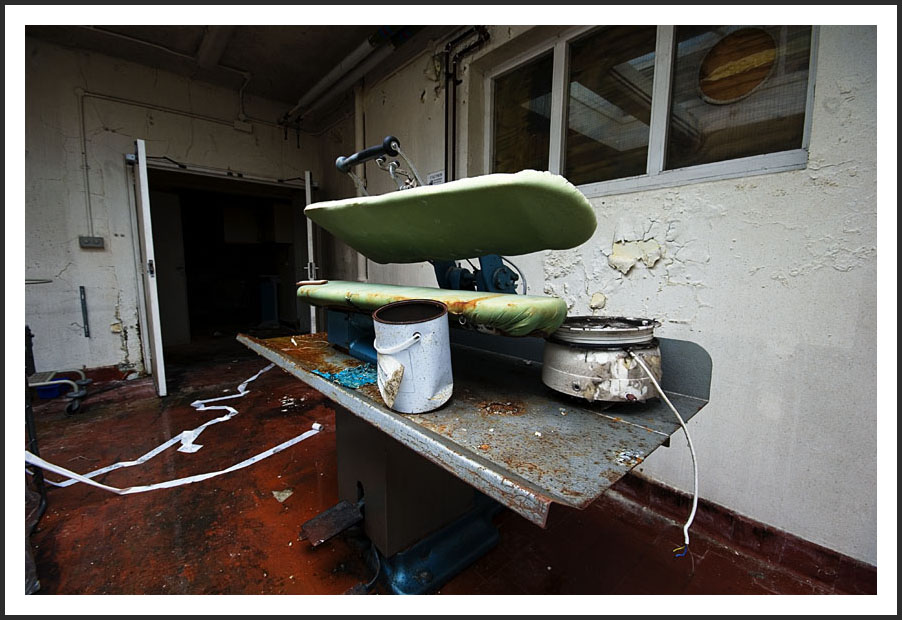
Engineering.
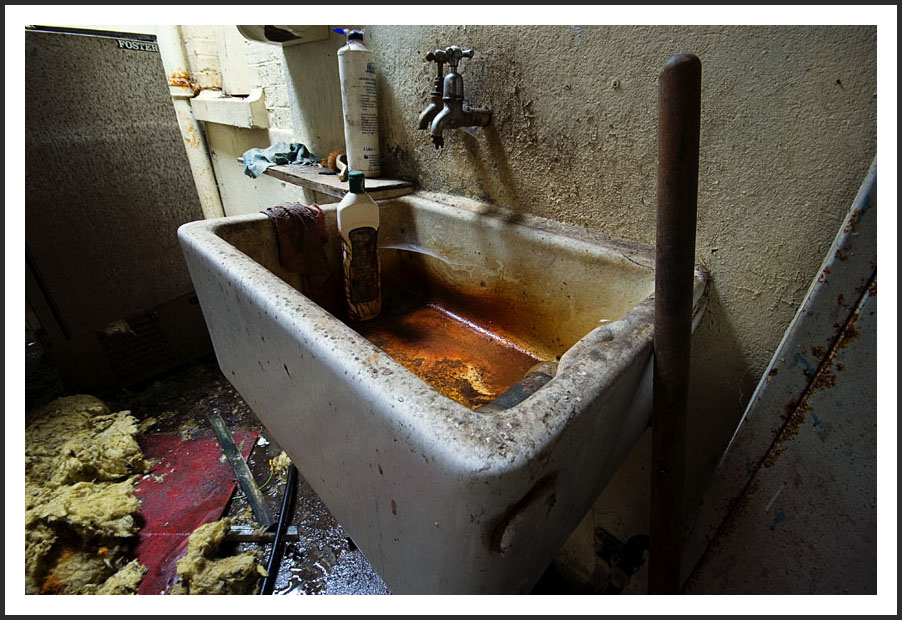
The admin block, now the only part of the original hospital left.
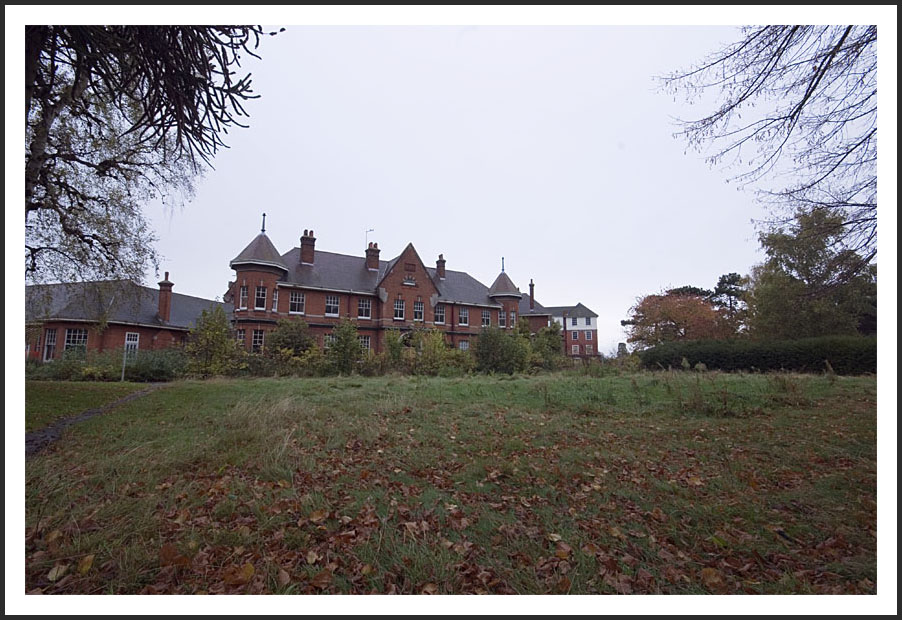
Main hall. Sadly, the wooden buttressed hammer beam
roof failed to sell on e-bay and has subsequently been
demolished.
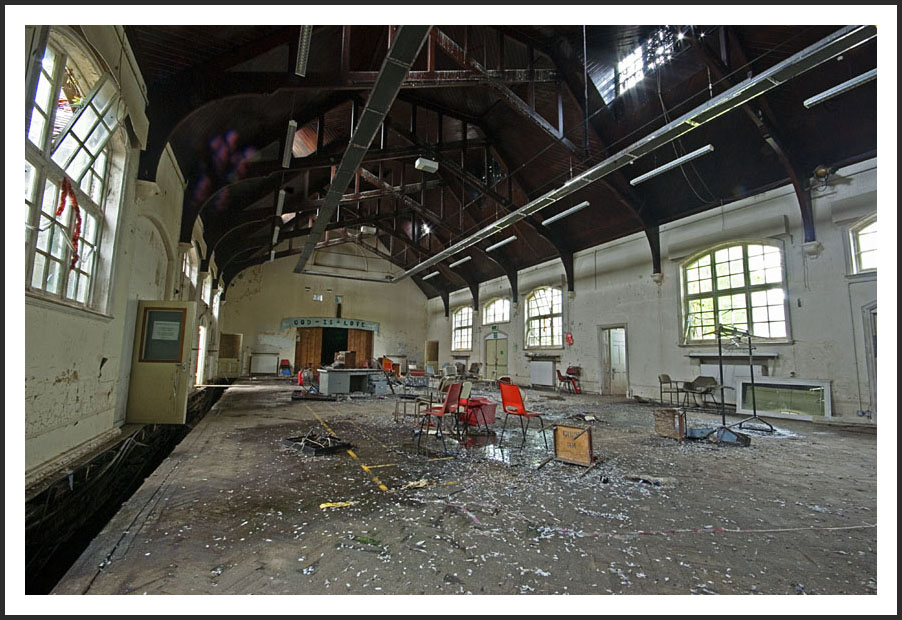
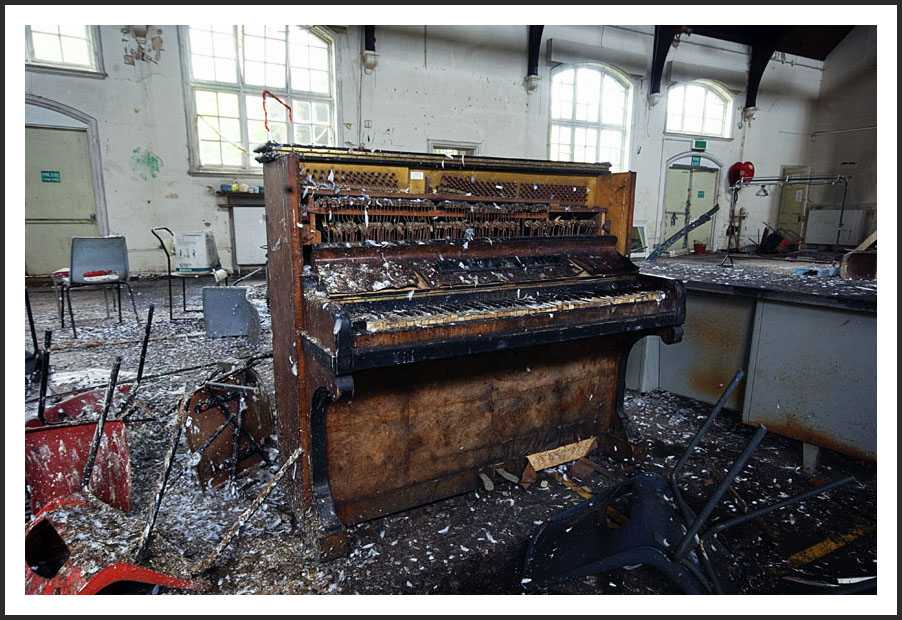
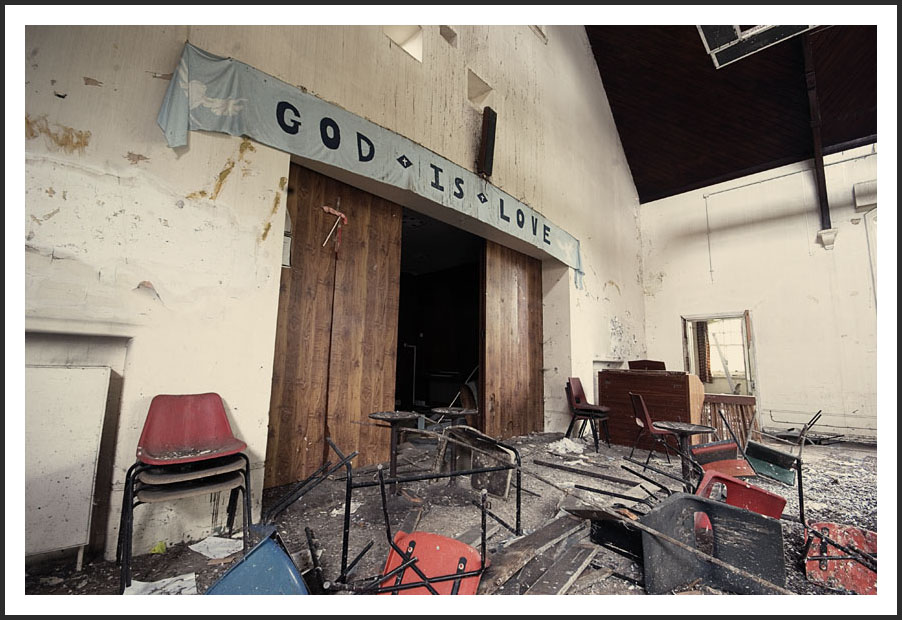
Catering.
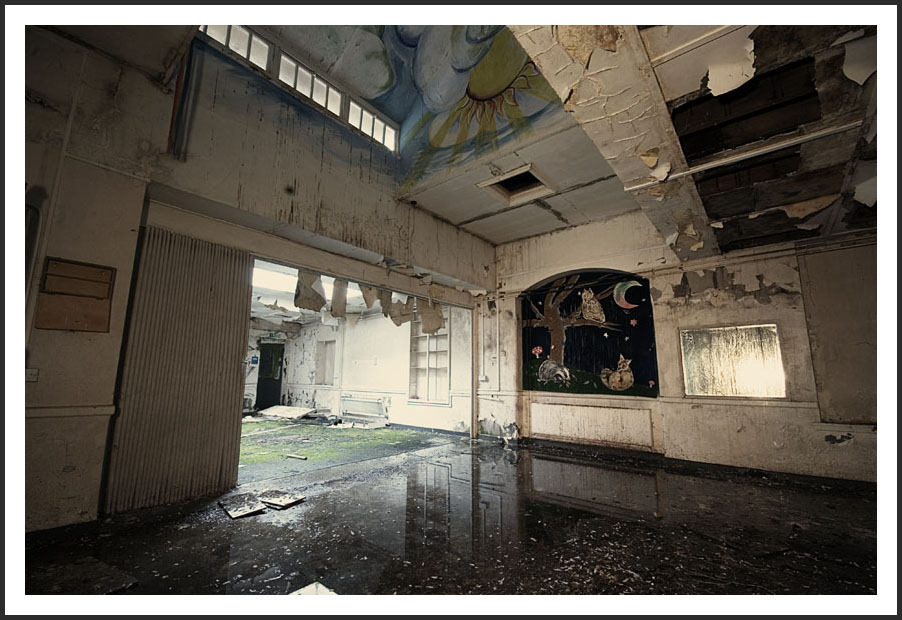
Cloud and sun motif painted on the ceiling.
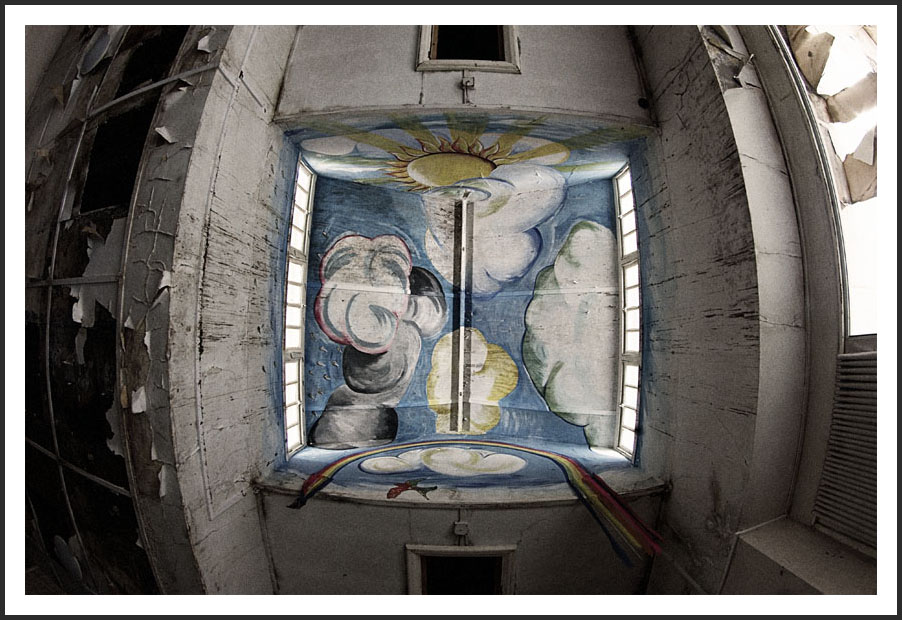
We climbed the water tower although
never have I had to wade through so much bird shit.
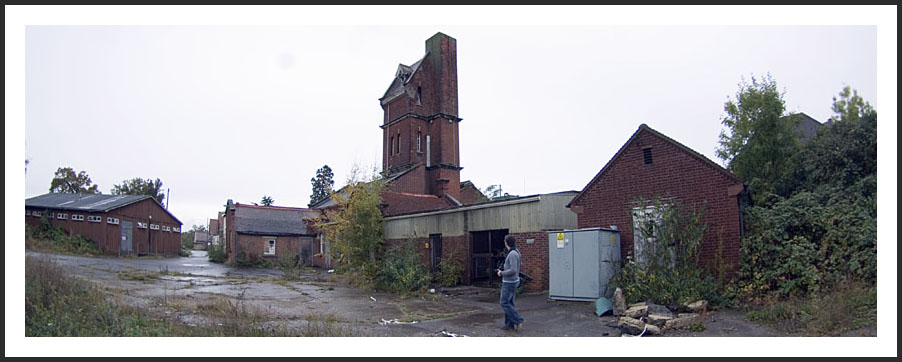
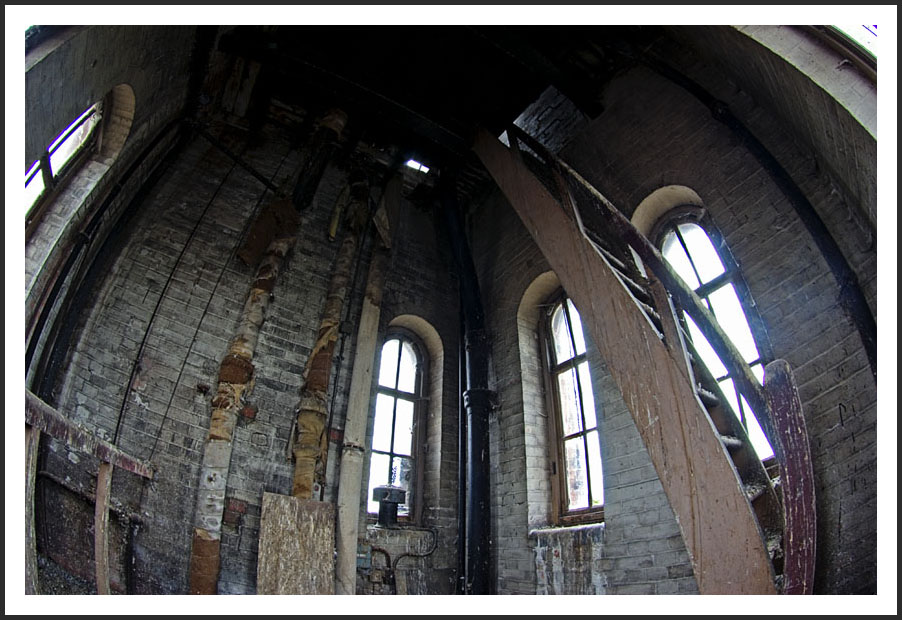
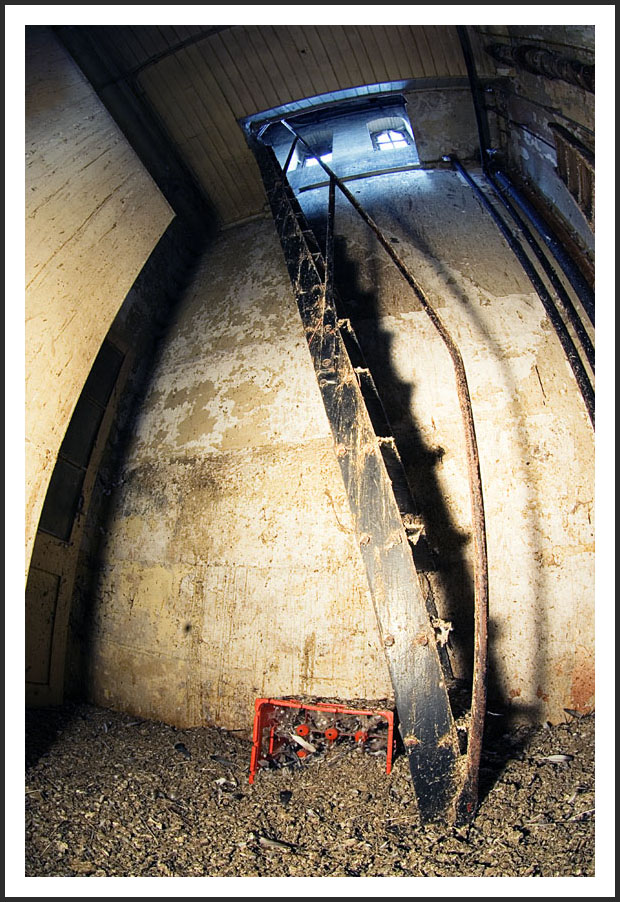
The remainder of the hospital is based on separate dispersed
buildings and, as demolition had just stared, we were really lucky to see some
bits that had never previously been explored.
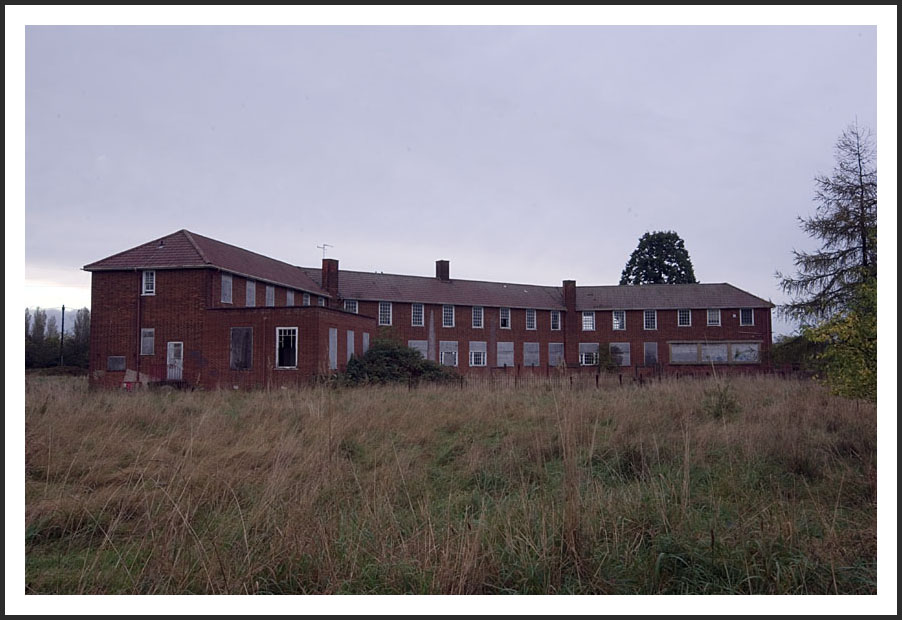
Very similar to
Harperbury Hospital.
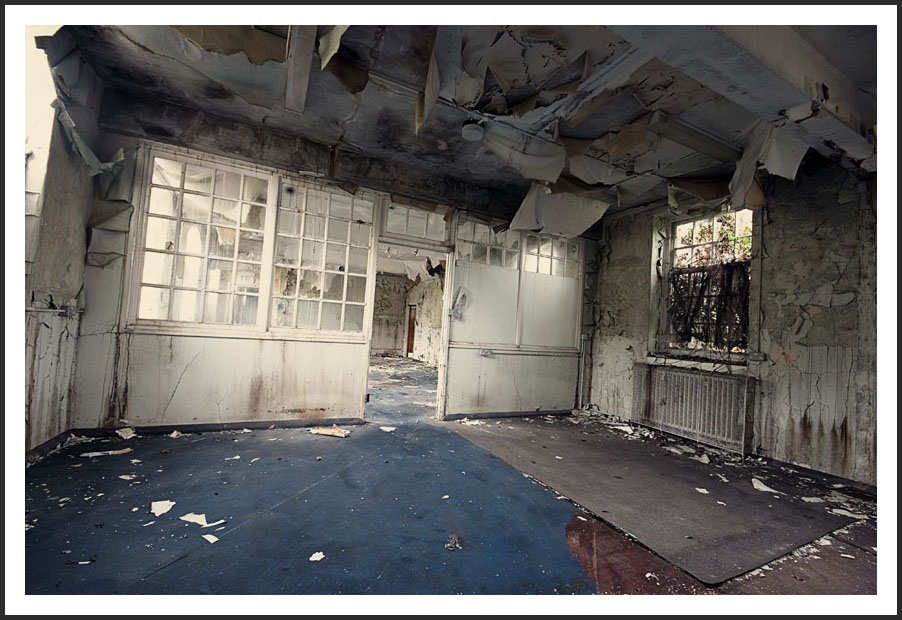
Most of the buildings were pretty
empty but we did find one that must have been some kind of children's ward as
one cupboard was full of children's musical instruments and old artwork.
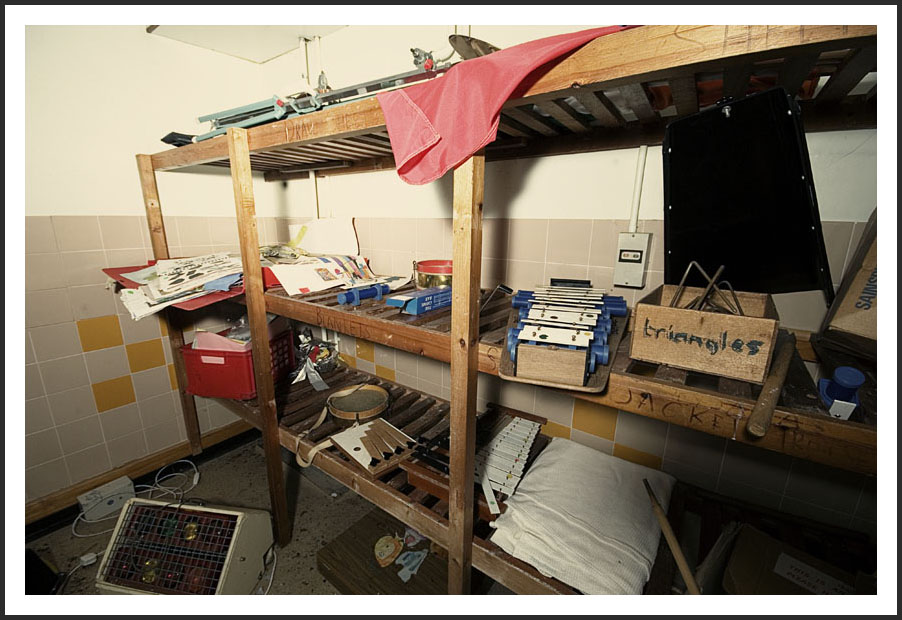
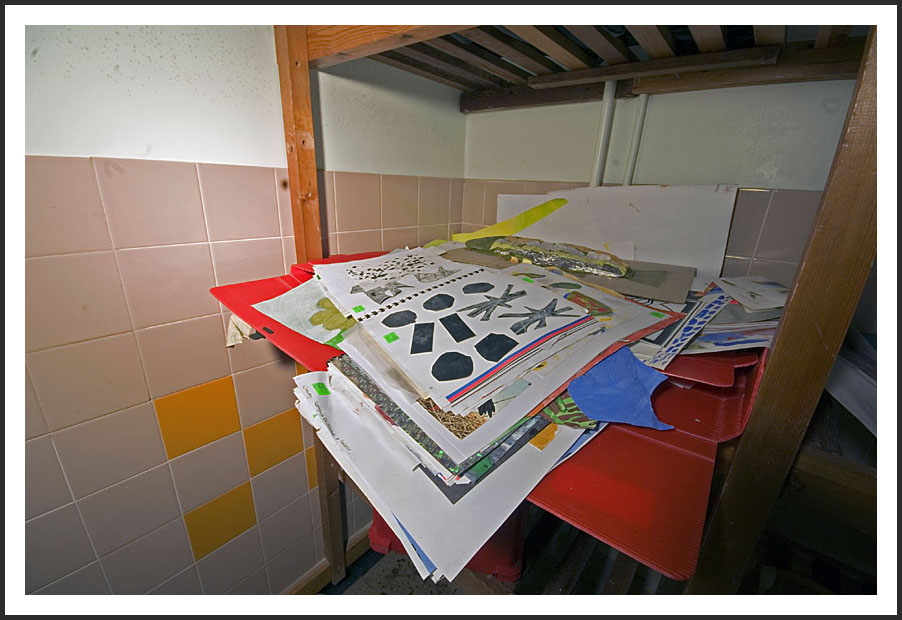
Wards.
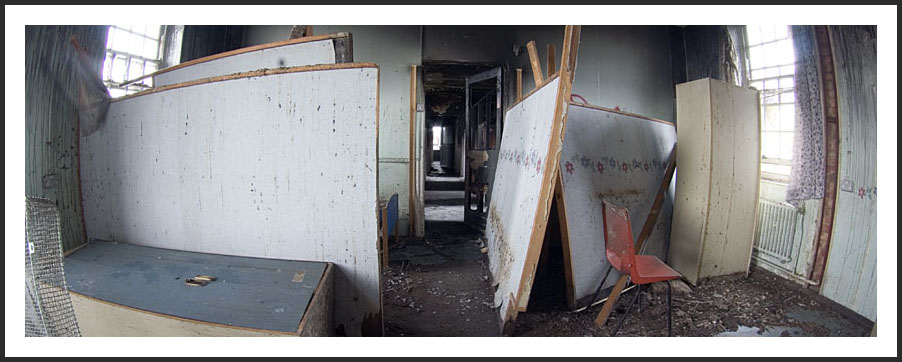
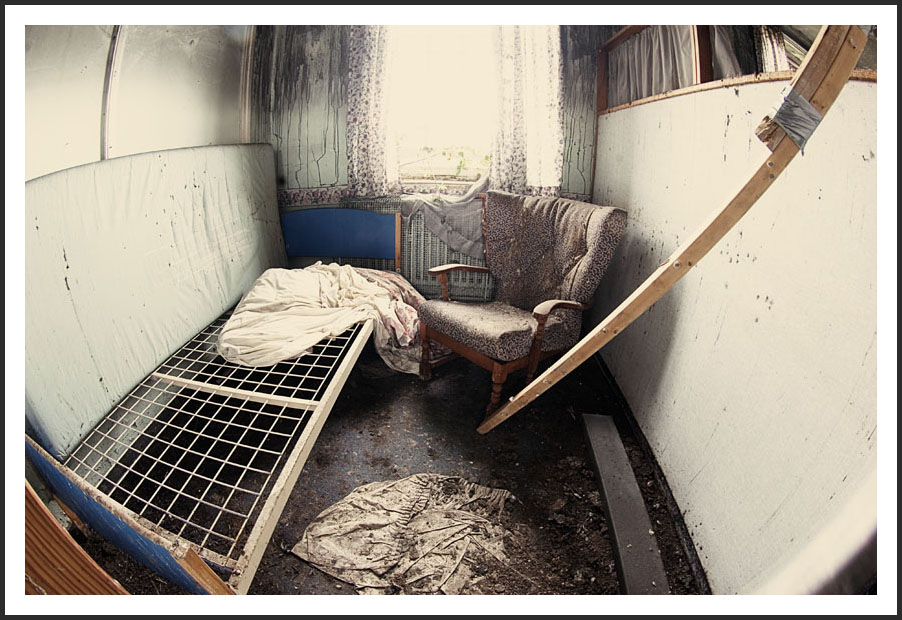
Some had been torched.
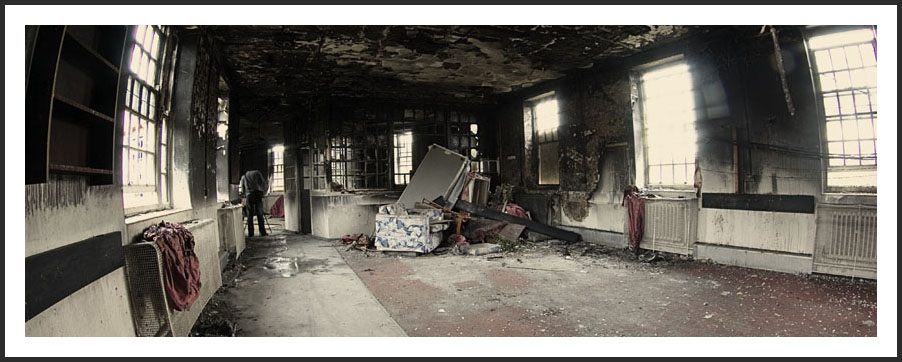
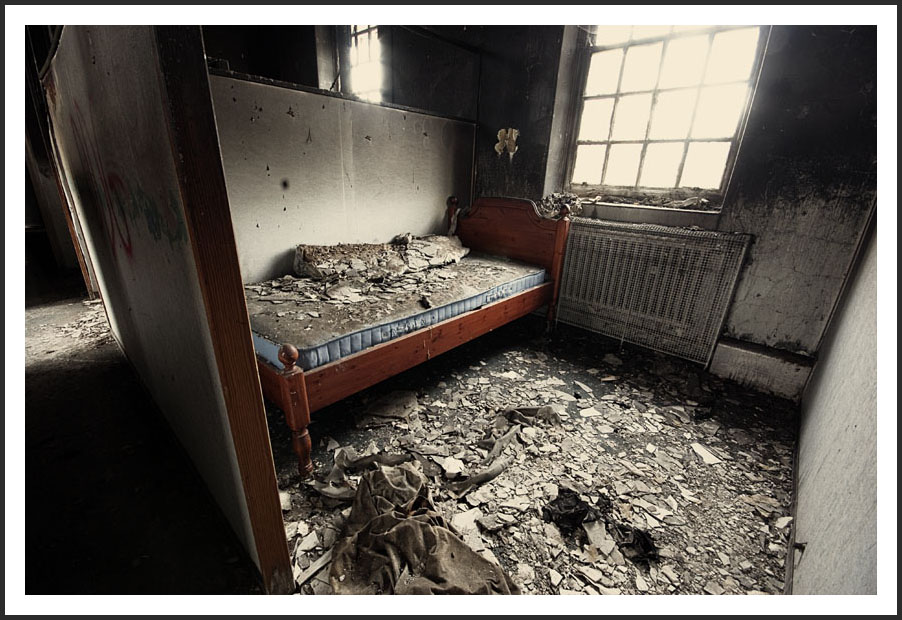
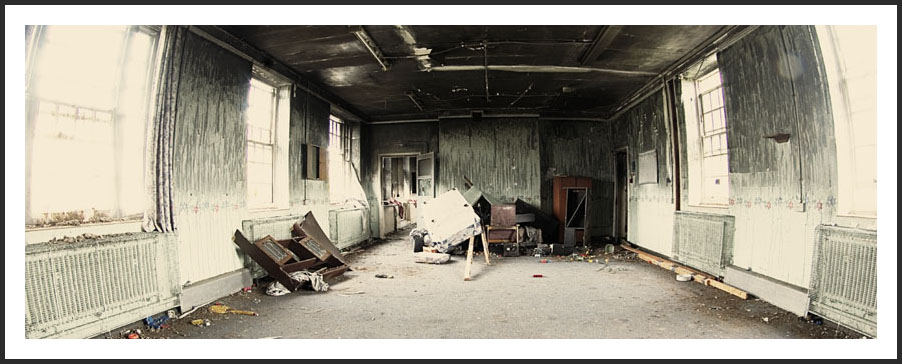
Small office area in a ward.
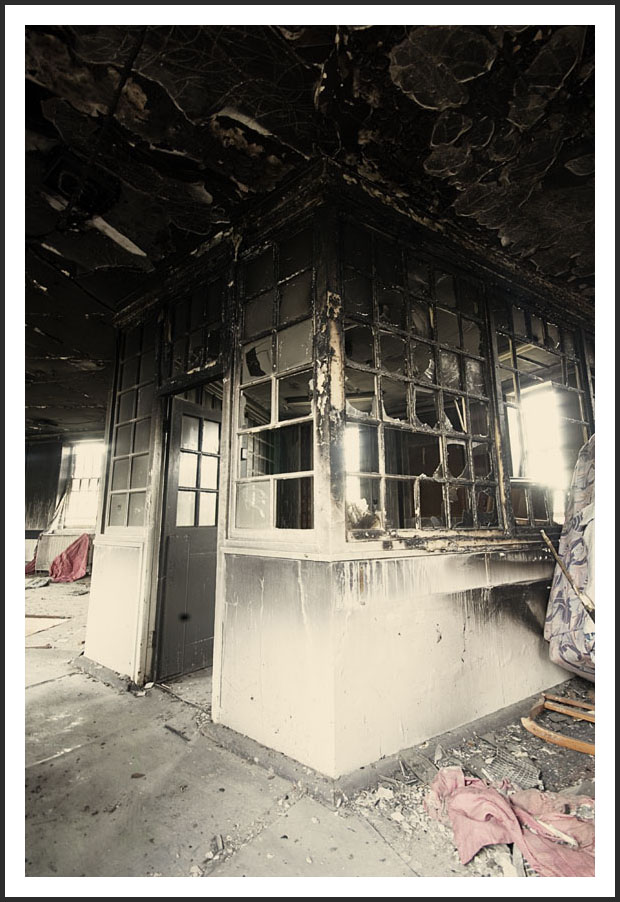
Finally we stumbled into the toddler/baby ward.
