

Springfield Hospital/Asylum, Wandsworth LON, June 2009
Springfiled Hospital opened in June 1841 and was originally called the Surry County Asylum. The architects were Edward Lapidge, William Moseley, Rowland Plumbe FRIBA, assisted by Dr. Hugh Gardiner-Hill, the Asylum Superintendent and WT Curtis, Chief Architect to the County of Middlesex. Work commenced from the mid 18th century with the main buildings based on a sort of mock Tudor style, which I thought was very attractive. Further wings were added as patient numbers increased and building carried on into the 1930's. The site is still very much live apart from a single separate wing which is derelict and the subject of these pictures. I have read the wing was closed some time in the early 1990's and we did discover a newspaper there dated from 1997so maybe that's about right.
The main problem with this site is that it lies smack bang in the middle of what is, basically, a live hospital used for looking after mentally ill patients. This makes access to the site some what tricky but not quite impossible. We begin our explore on the ground floor which is dark due to the boarding so it's torches all round. Poking about in the rooms reveals nothing of much interest, just old industrial rubbish. Still, we are not really in the mood for hanging about as we know homeless people and druggies are using the building and we don't want to bump into any of them in the dimly lit rooms and corridors. We find the stairs and ascend all the way to the top and explore the full extent of the third floor.
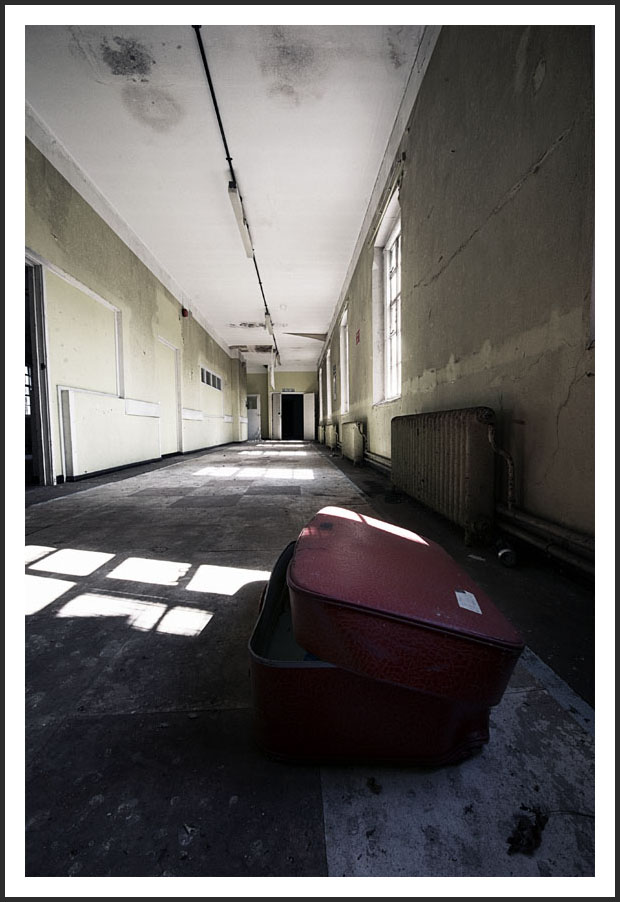
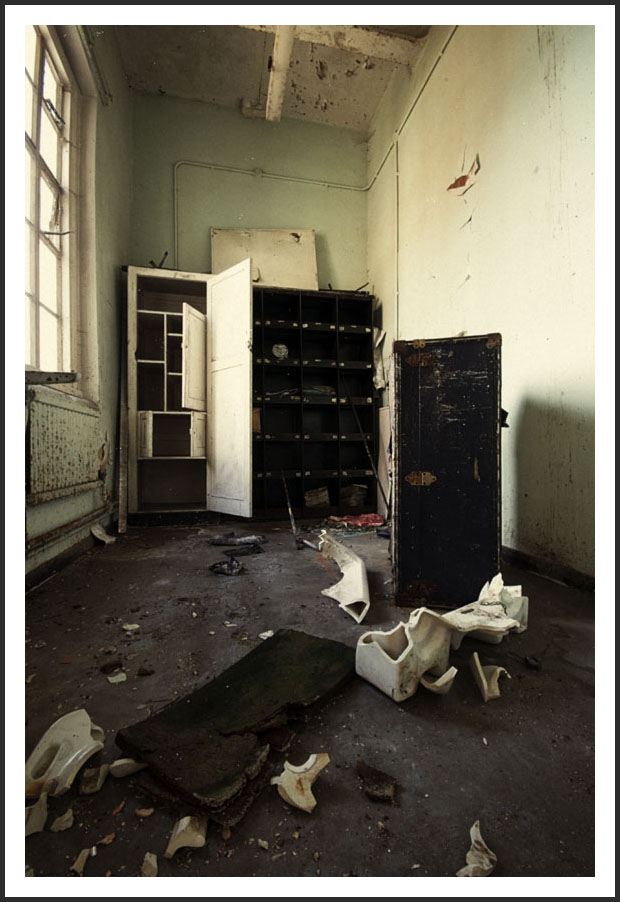
There are quite a few "portable curtains" around the building. Not quite sure why so many remain.
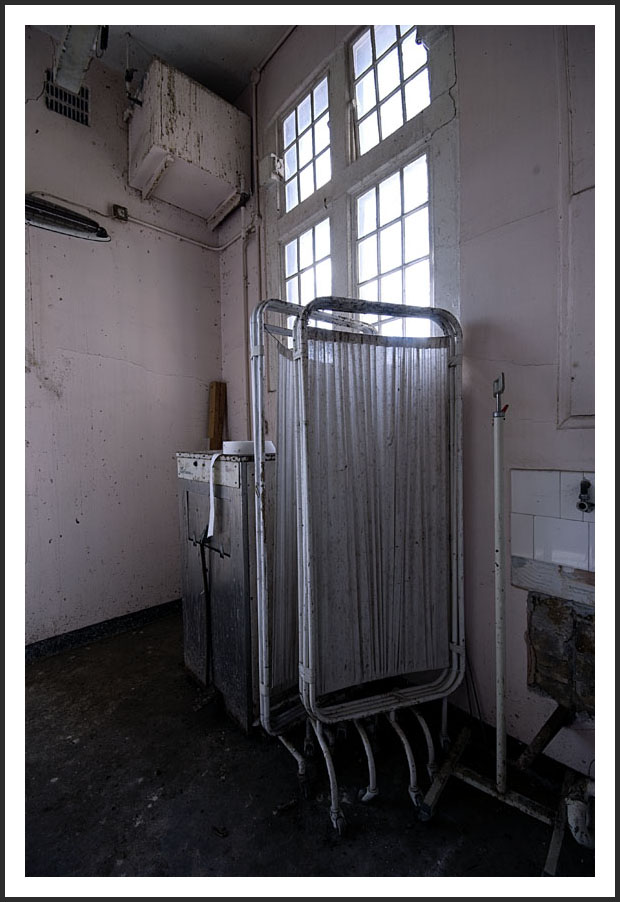
Torched bathroom.
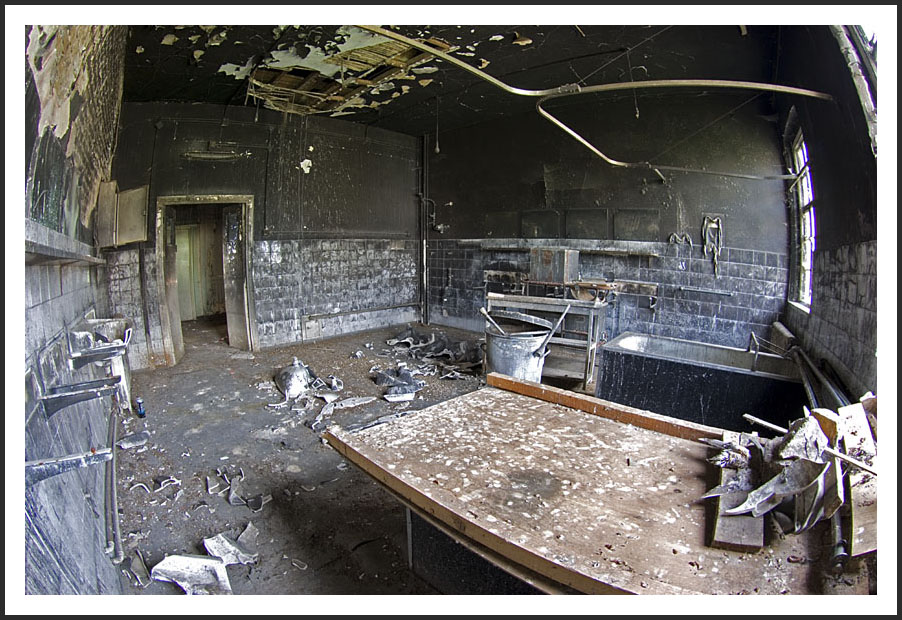
The boarding made for some beautiful light paterns on the ceiling.
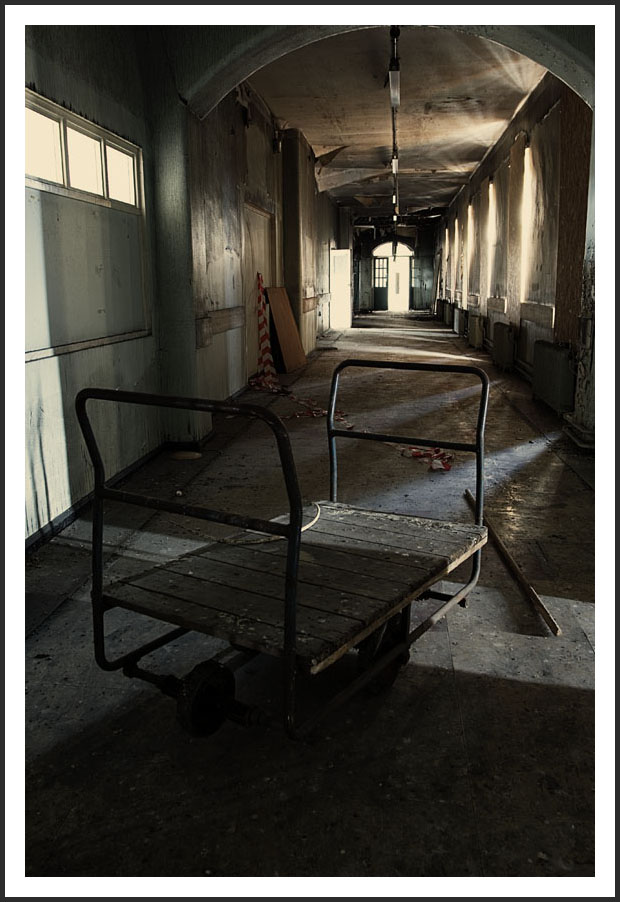
We move on an discover an old uniform...
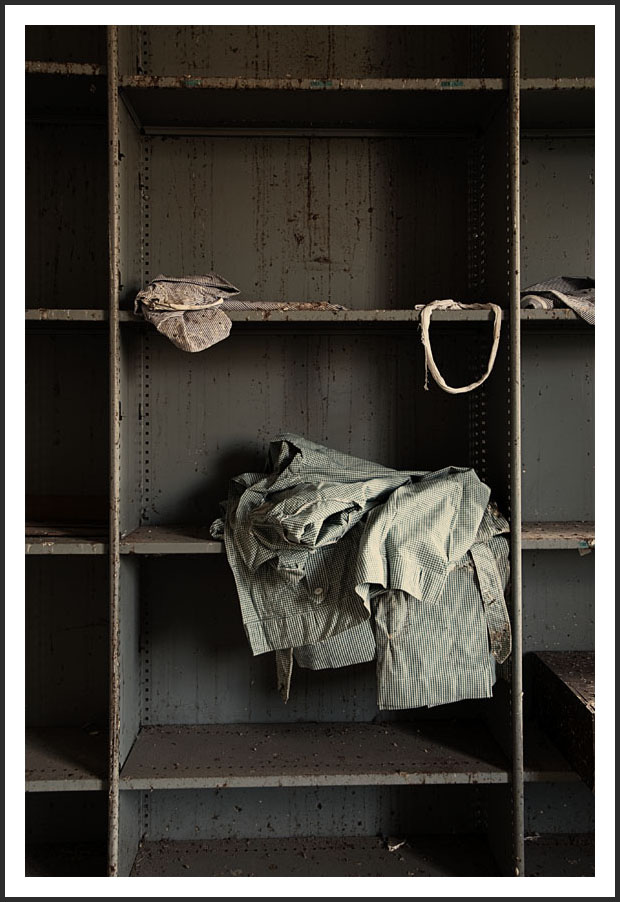
...and a cupboard filled with old bus guides and health and safety books.
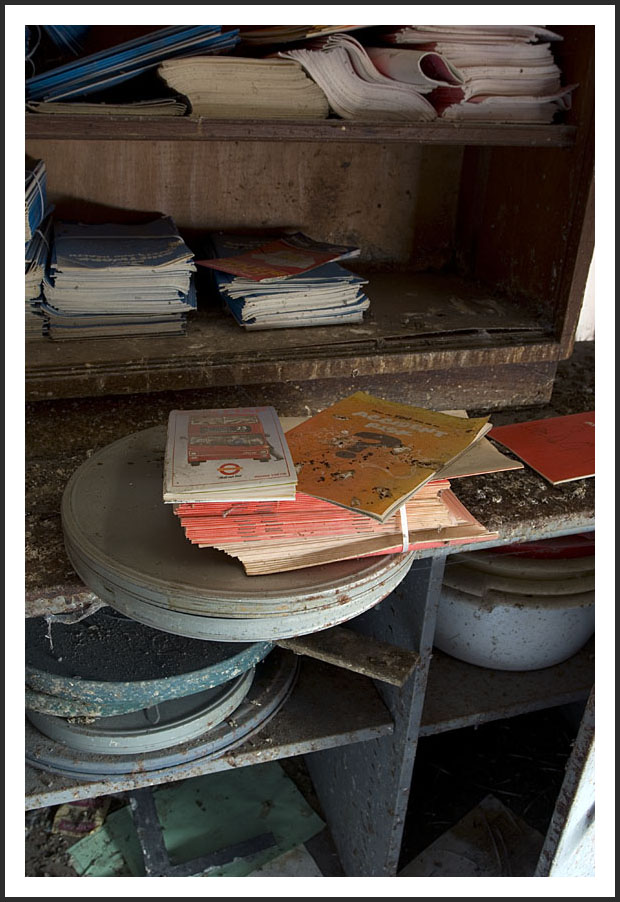
Another odd room seems to contain some sort of smoke generating equipment with a long, black pipe for distributing it down the ward.
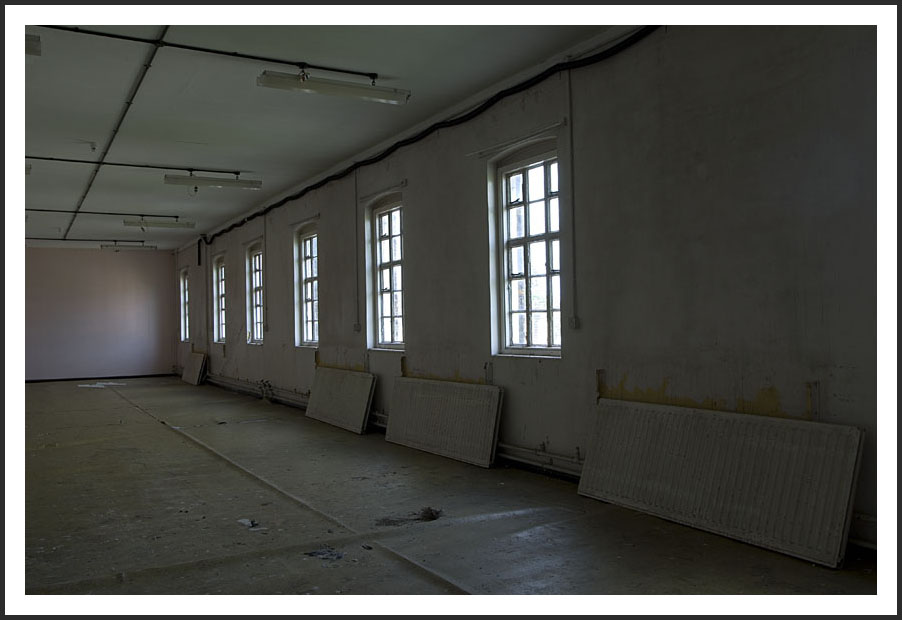
Lying on the floor is what looks like an instrument that may have been used to wave the smoke about. Anyone's guess what this is all about.
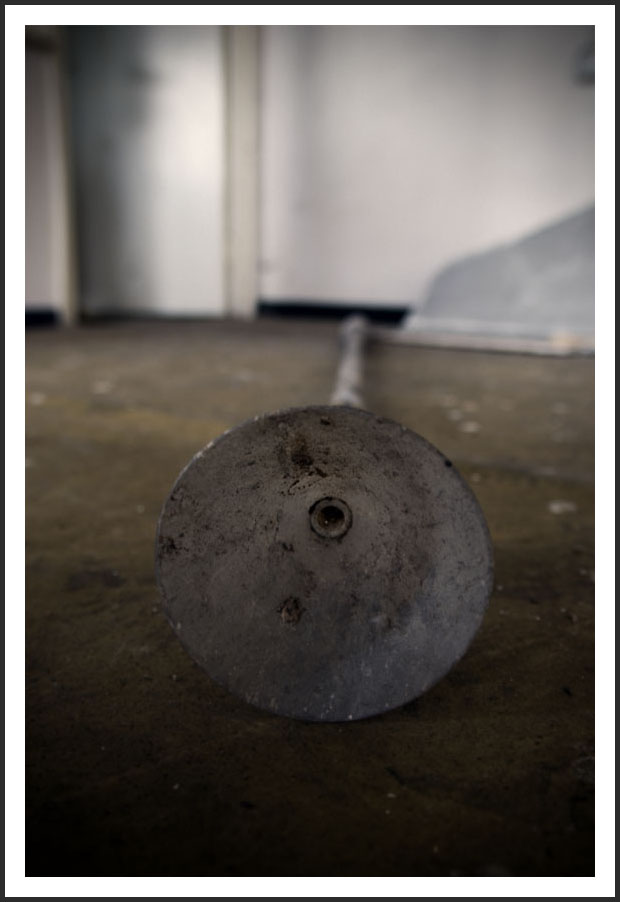
We head down to the second floor.
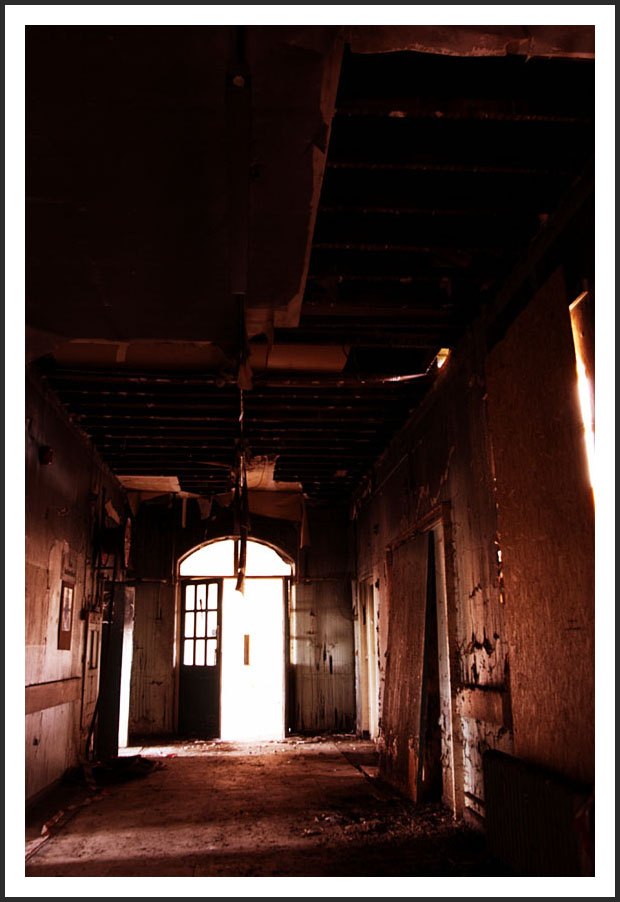
A lot more equipment and signage remain on this floor, the wards obviously having a floral theme.
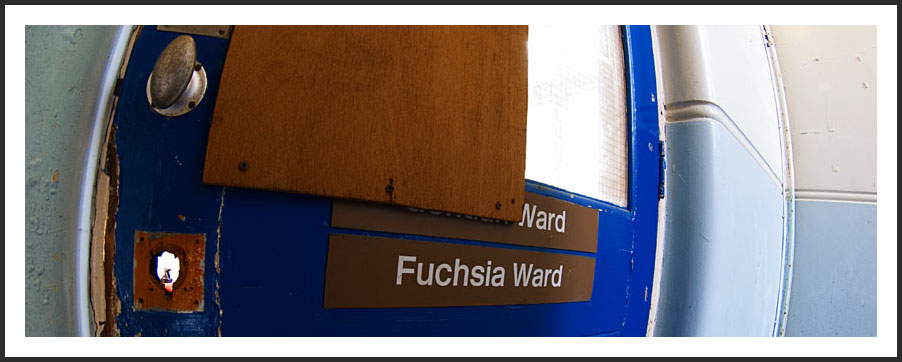
Someone was well locked up at night.
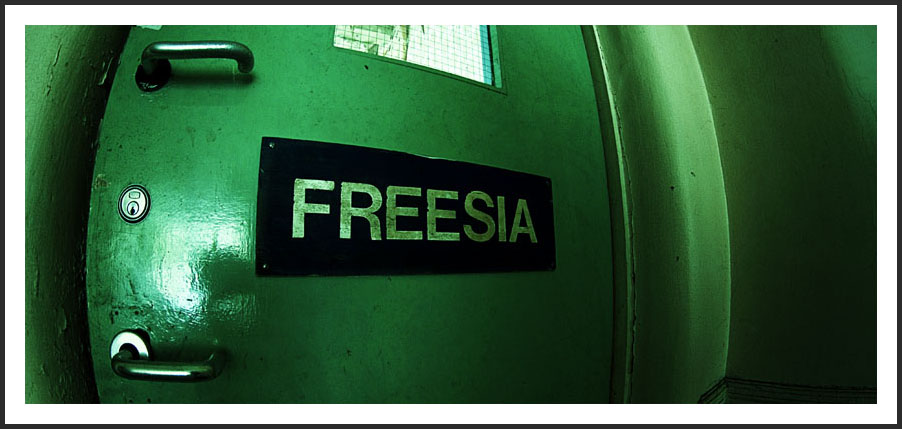
Finally we find what we have come for. The ward looks like it has been vacated only recently and remains in a mint state. By the looks of things, the grills fitted to the windows were added after the building was closed to prevent access from the outside in rather than to stop patients escaping.
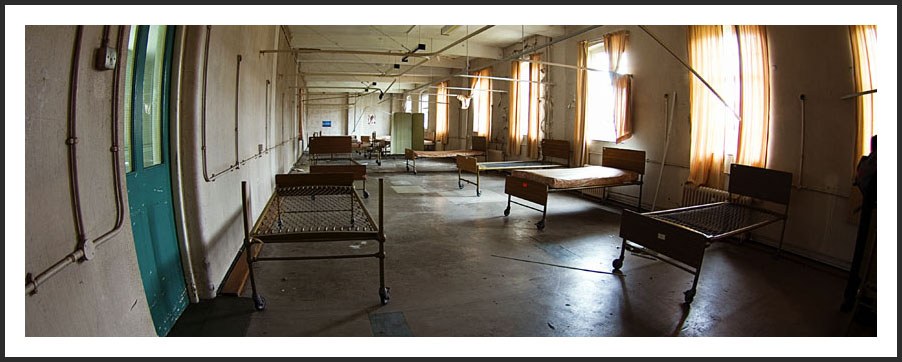
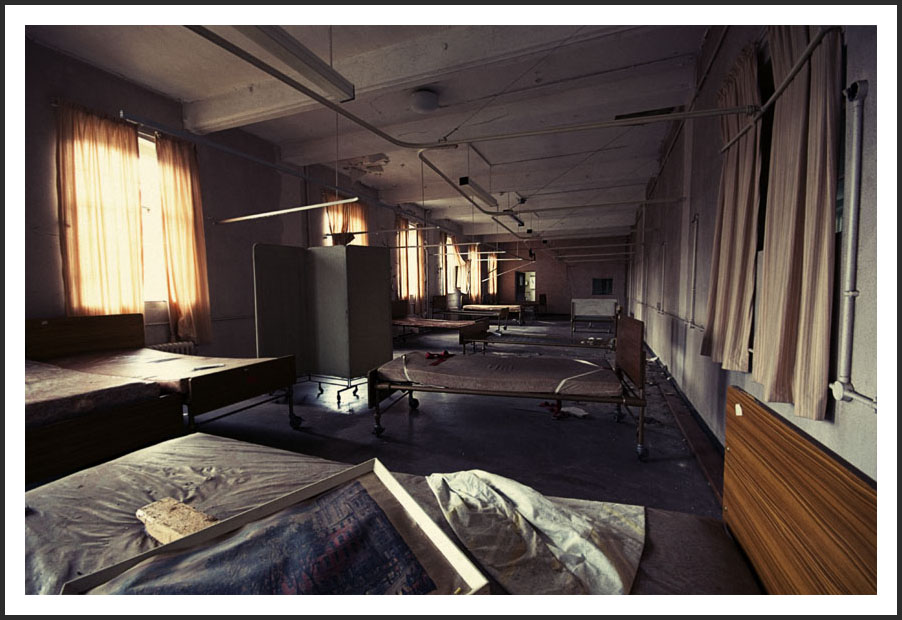
Pee-bucket full of cigarette dimps.
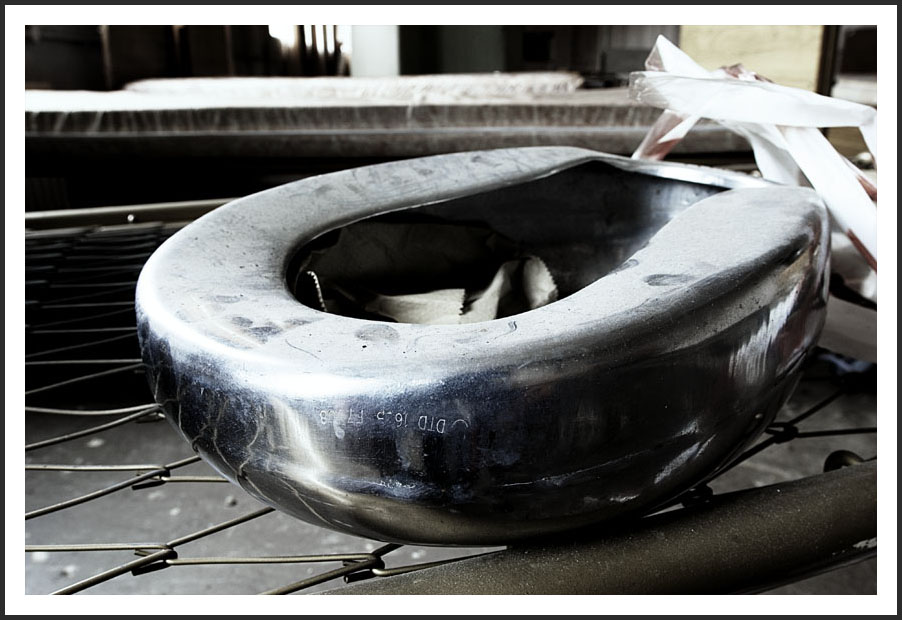
Grim. Note the plastic mirror, impossible to break, as opposed to glass.
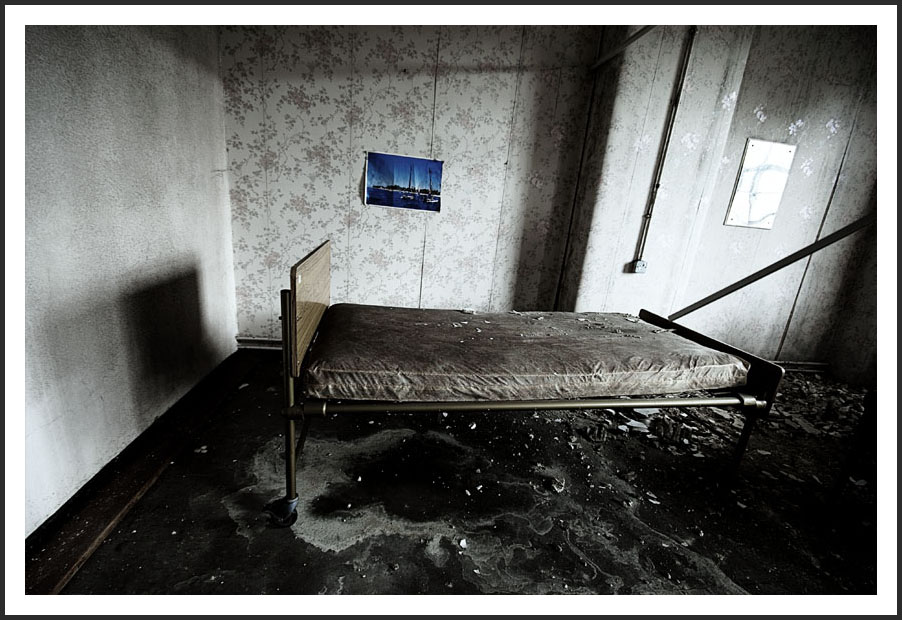
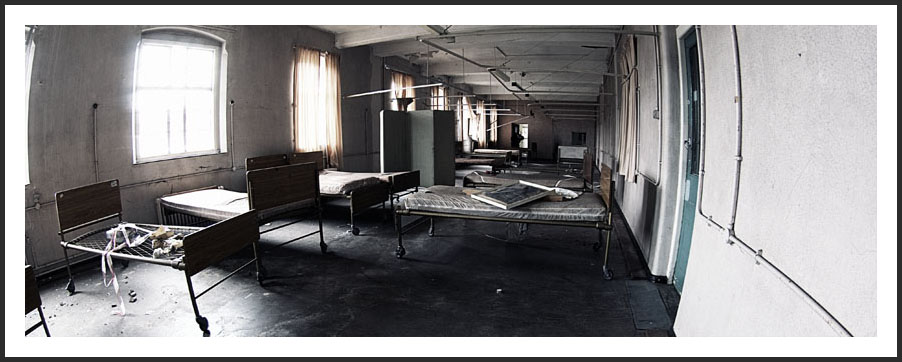
Wondering on we find the day rooms, complete with 1970's pictures.
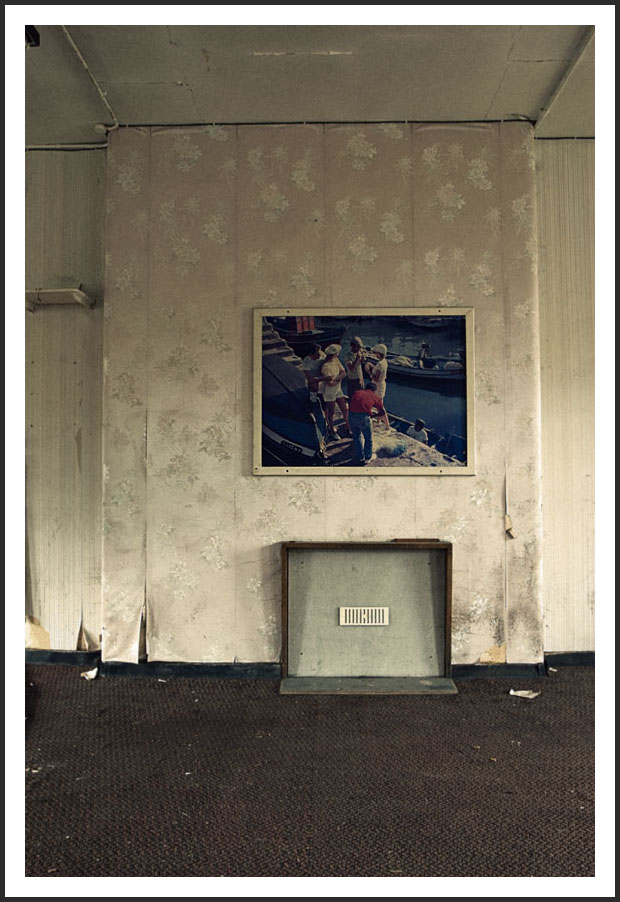
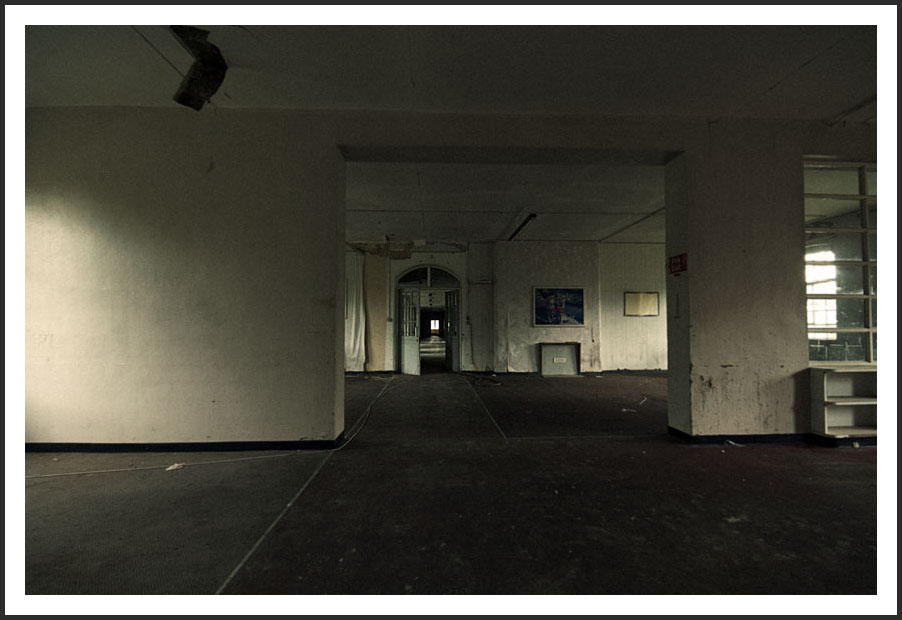
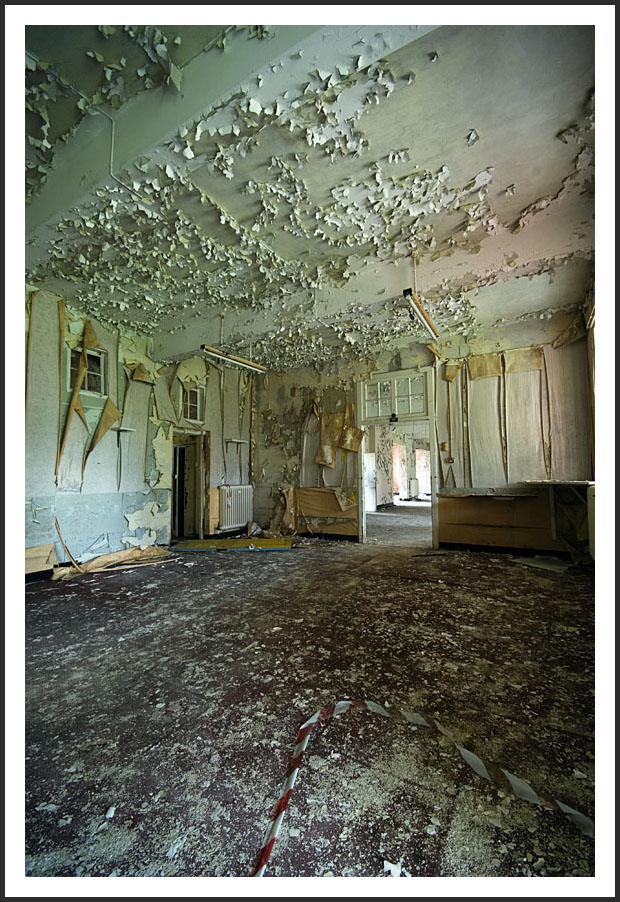
Other rooms have plenty of windows and fabulously sunny.
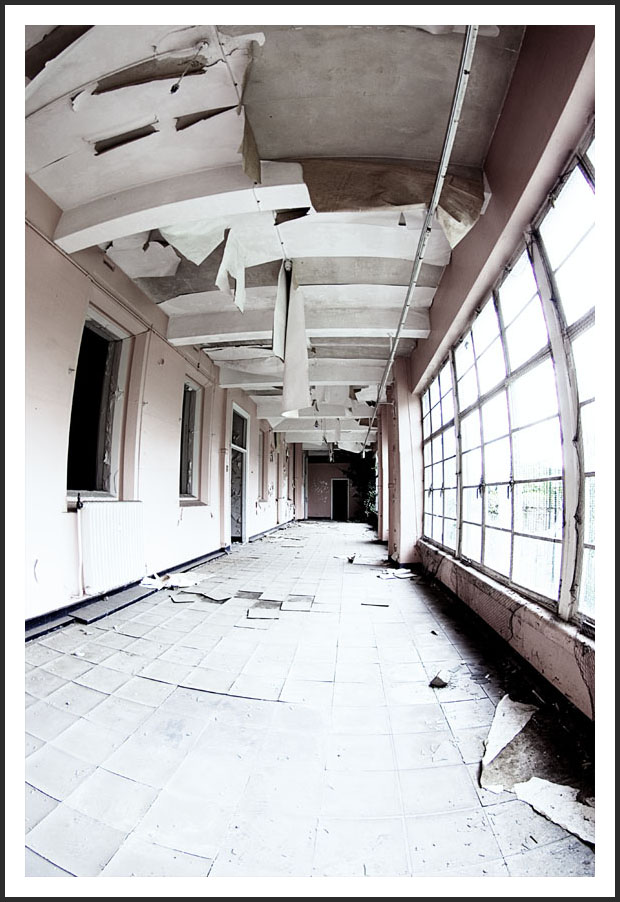
I take a last couple of pictures of the linen stores. Each of the compartments were still individually named.
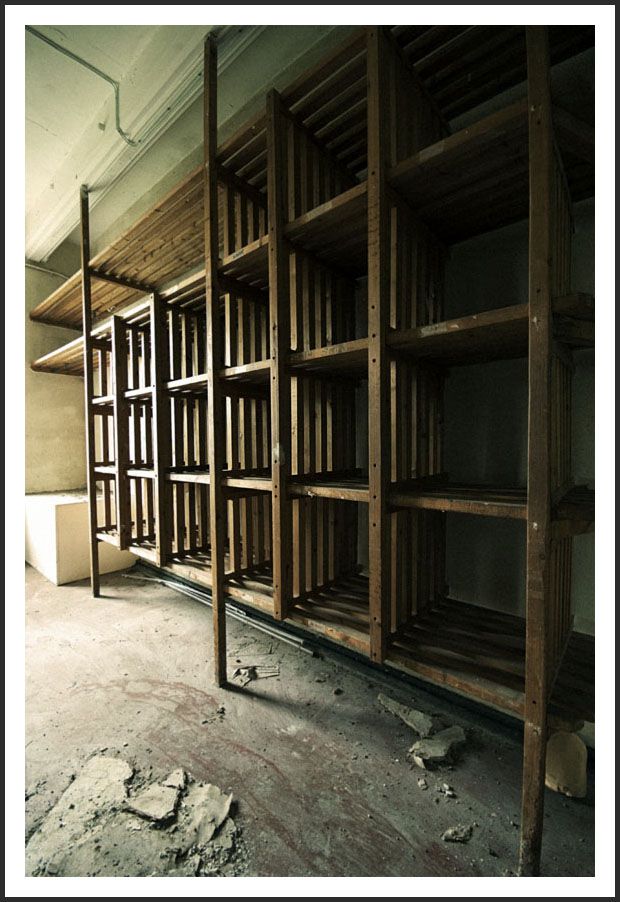
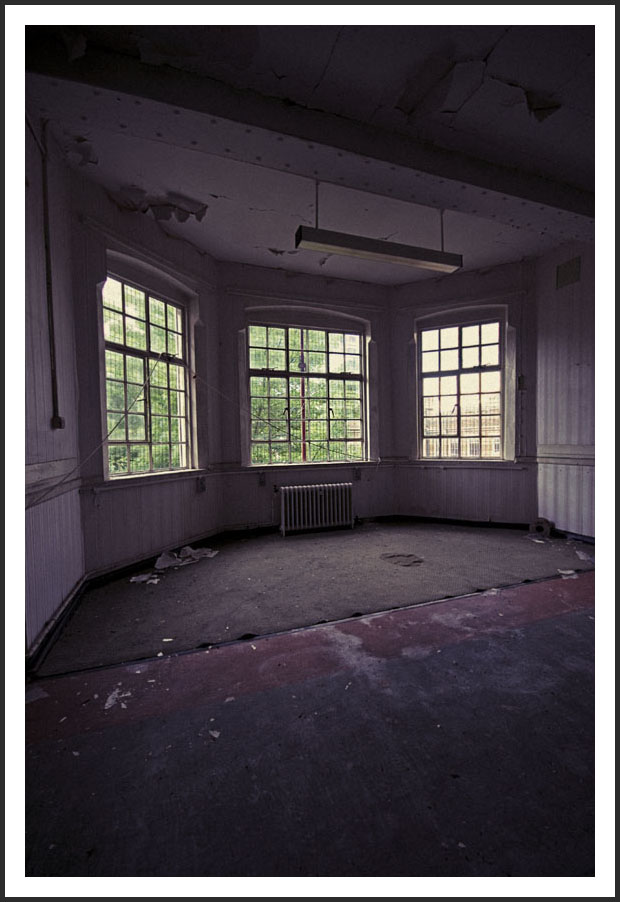
Shortly after we call it a day and exit, this being much, much easier and much, much cheekier than entry.