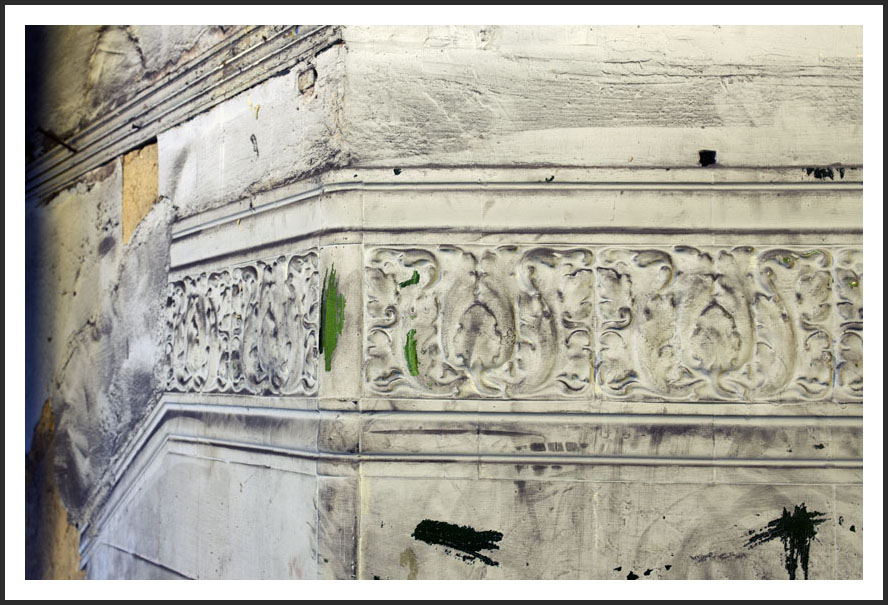
Euston Abandoned Tunnels - LDN - Feb 2018
A very brief potted history Euston Abandoned Tunnels…
The Northern Line was once two separate lines, namely the Charing X and the Bank
lines we all know and love.
Before they where joined and continued on North it was possible to interchange
between the two at Euston Station via a small set of connecting tunnels. As they
where two separate lines owned by two separate companies an underground booking
office was provided for ongoing ticketing between the two lines. The tunnels and
lines where served by two surface level stations and one from Euston Station
itself along with the usual selection of lift shafts.
Comes the 60’s, when Britain still had a bit of gumption, someone somewhere
thought it might be a good idea to build the Victoria Line which swept away the
booking offices and lifts substituting them with a surface level office and
escalators, closing down the interconnecting passageways and replacing them with
dynamic new circulating areas thus giving us the Euston Station Interchange we
all know and love today.
Entrance, just off the Southbound City Branch.
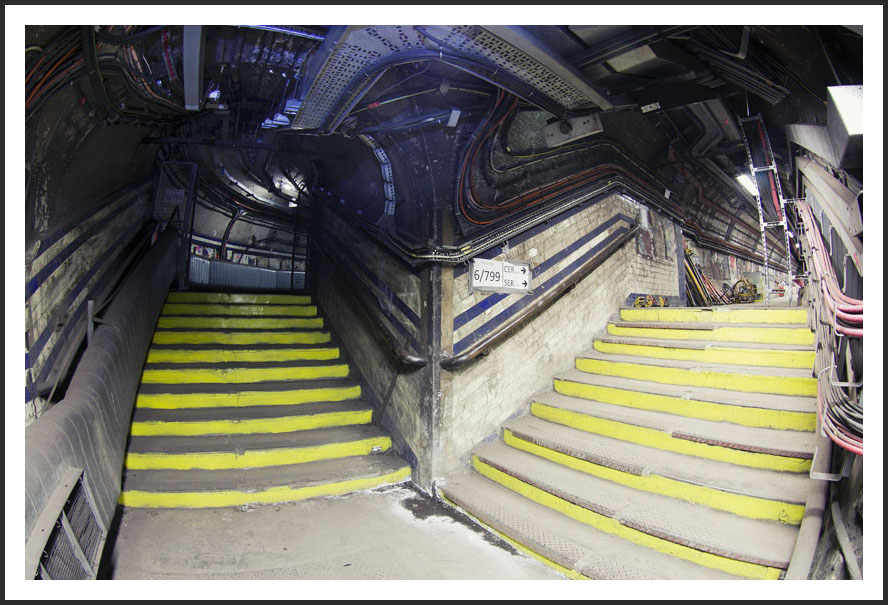
Passageway leading to the left in the above pic, towards the Charing X branch.
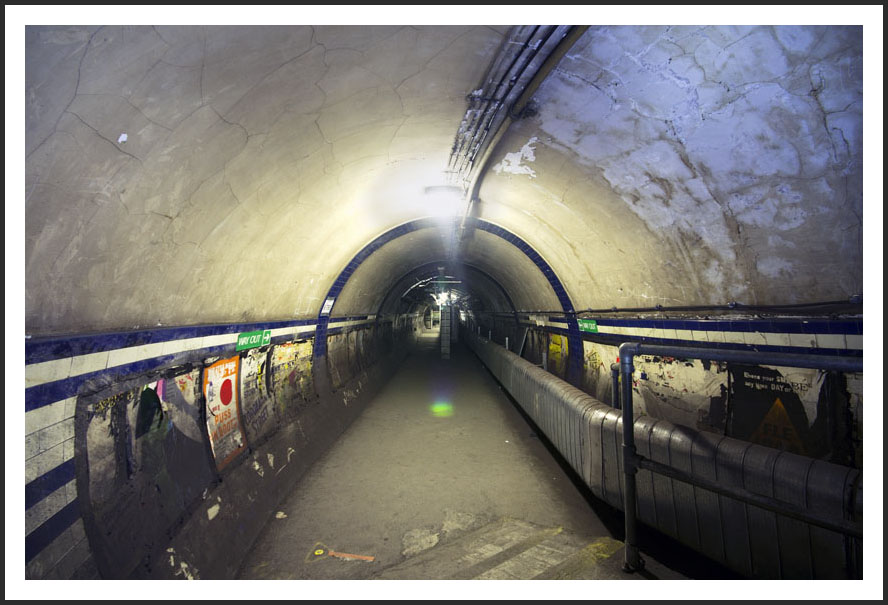
A bit further on down the Charing X passage.
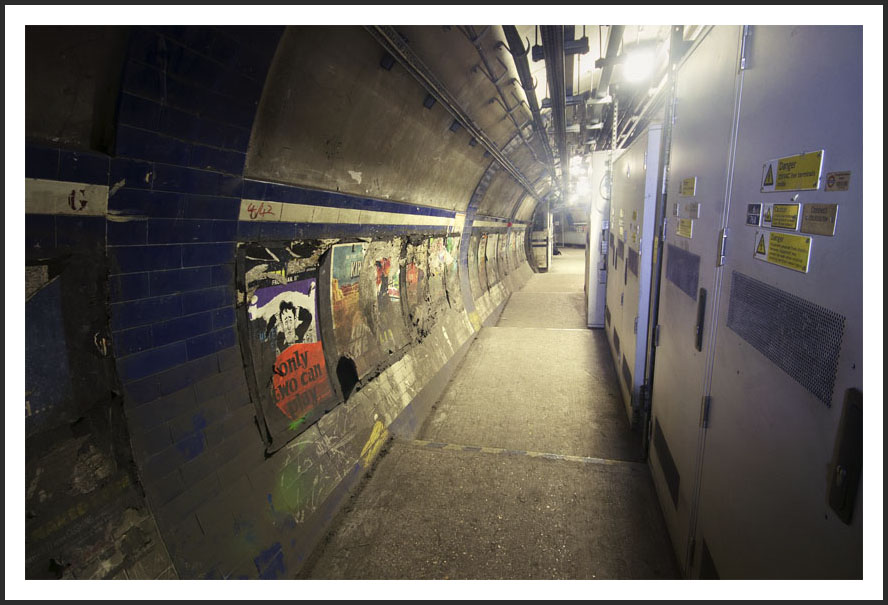
Interesting there is a vertical link to possibly the running lines above.
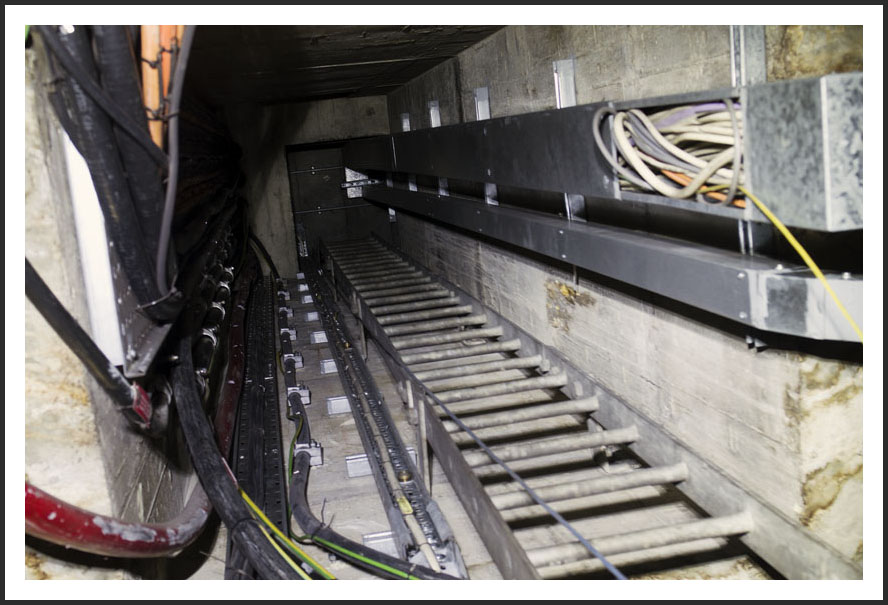
And the booking office.
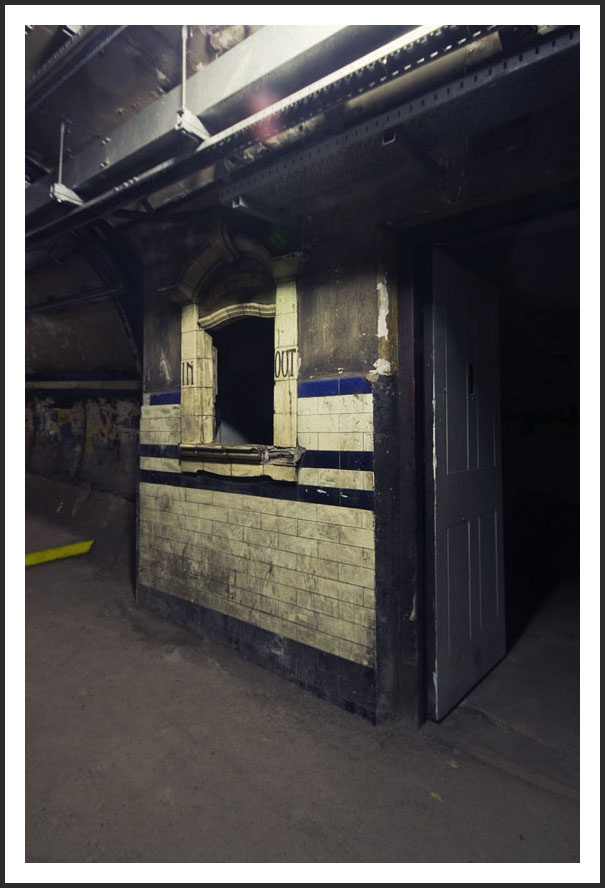
Inside the booking office.
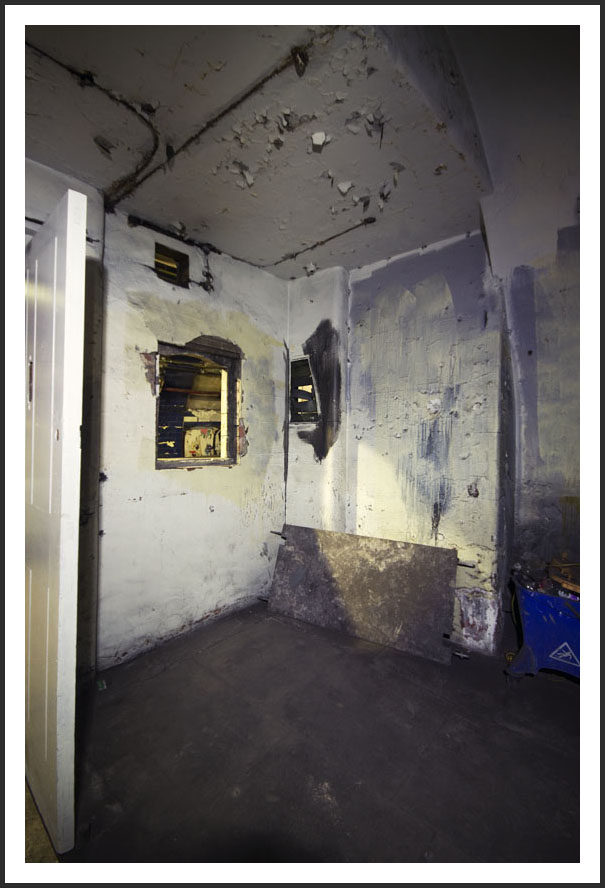
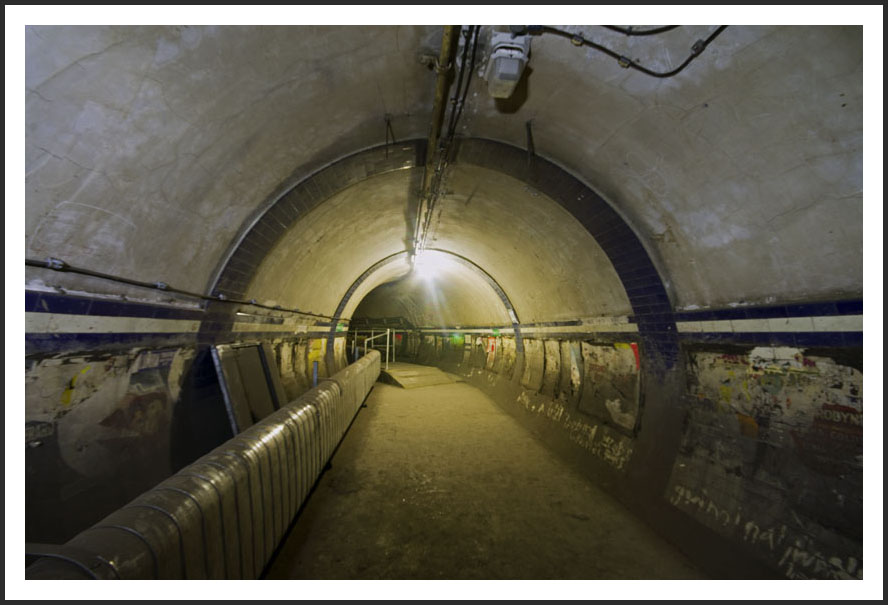
Near the platform connecting end the passage does a dog leg which leads to the stairway to the platforms. Part of it has been used for the radio control apparatus.
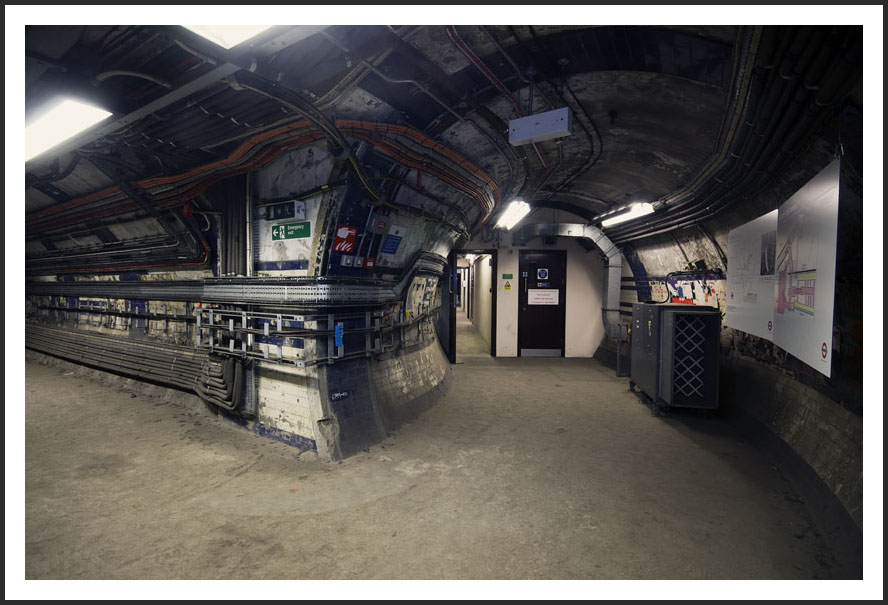
To the right is the radio control. This part of the passageway has been kept very clean and show's the unique blue and white tiles of Euston to a T. Gorgeous.
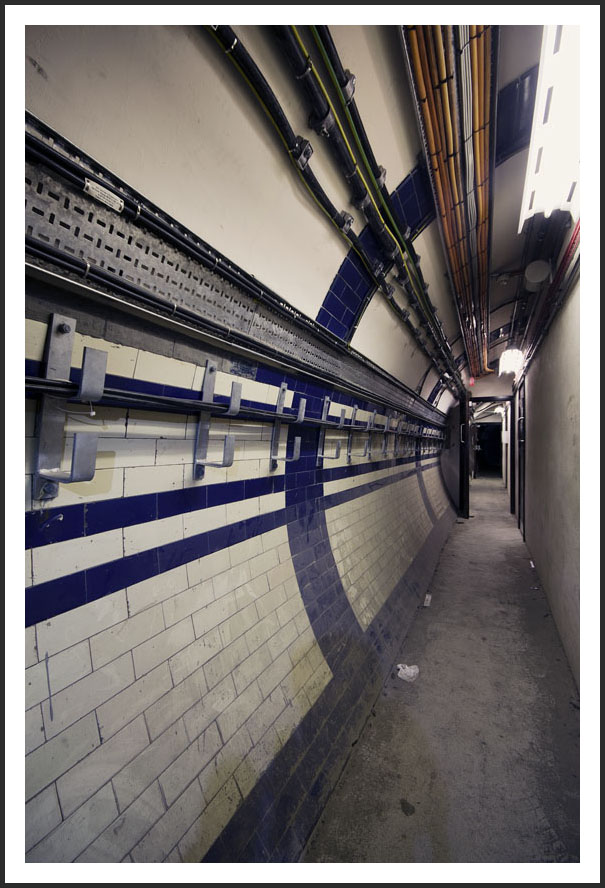
And just beyond the radio control kit, the stairs up to the platform.
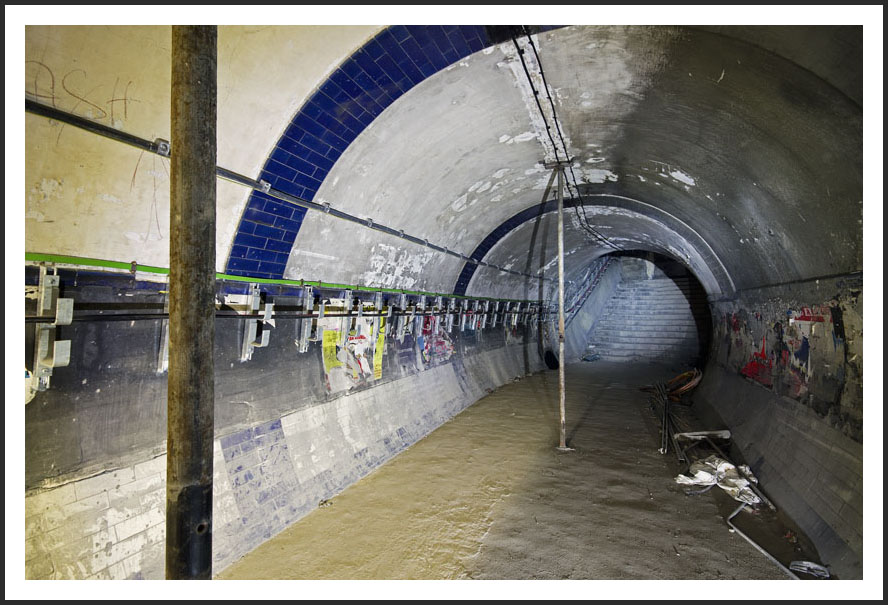
So back to the start, to the right passageway (from picture 1) leads off to the Bank branch.
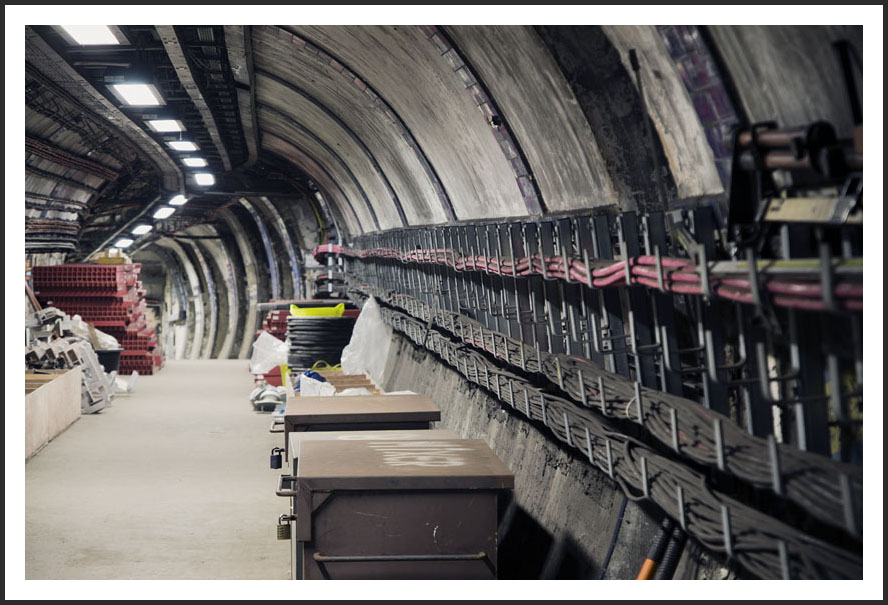
At the end off the passageway are the last remains of the lifts that where used before the Victoria Line was constructed.
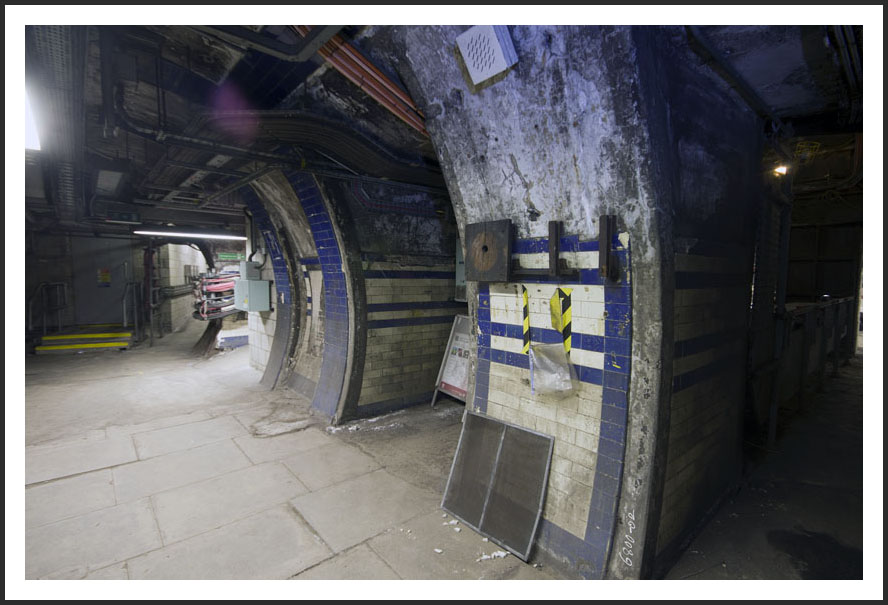
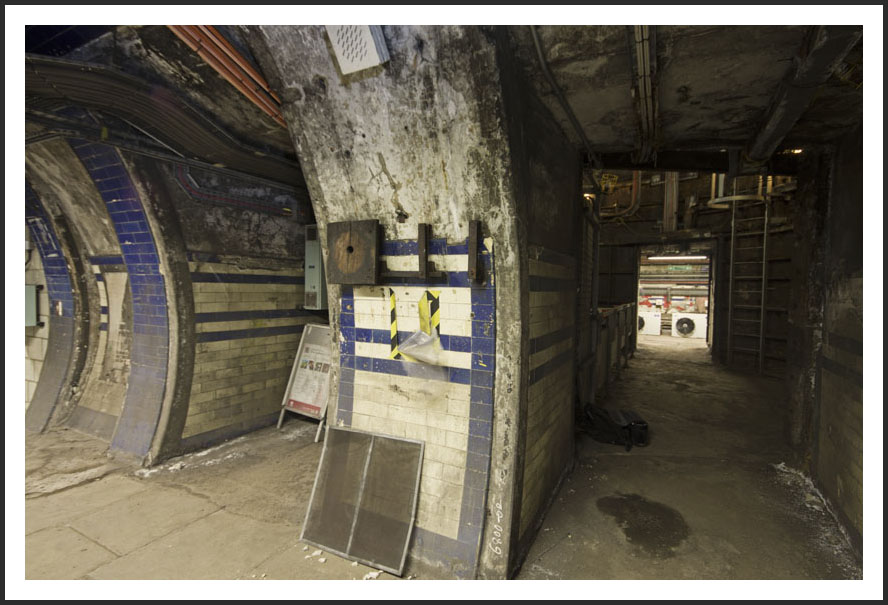
The lift shaft.
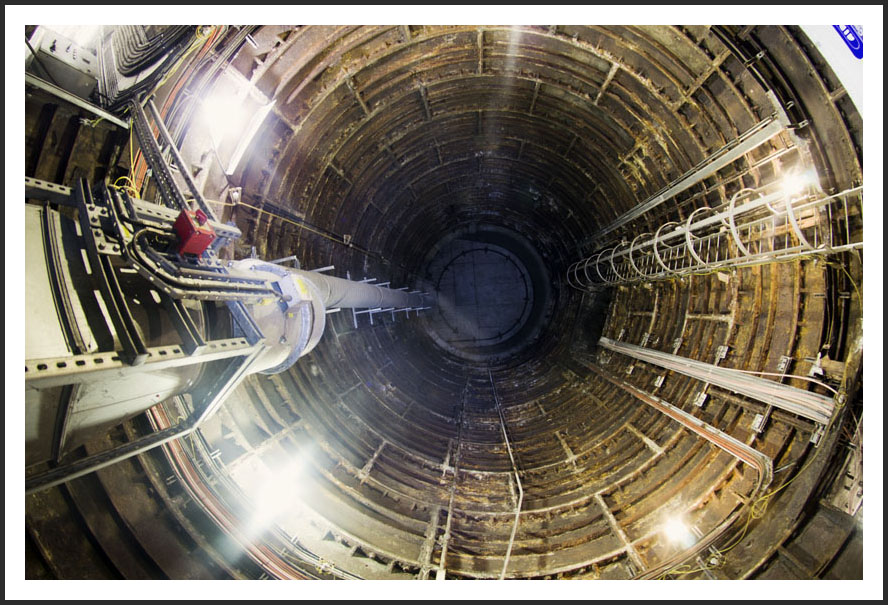
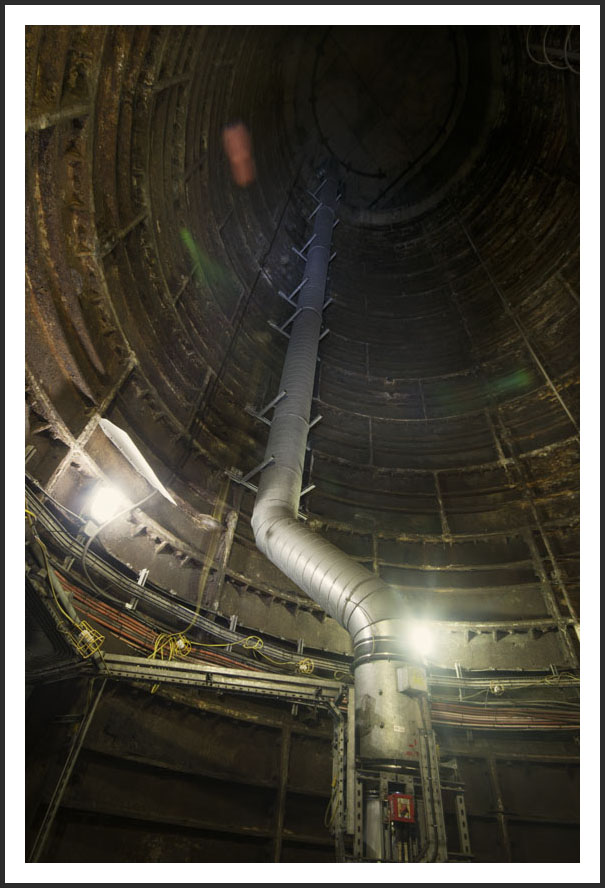
The interconnecting passage between the lift shafts.
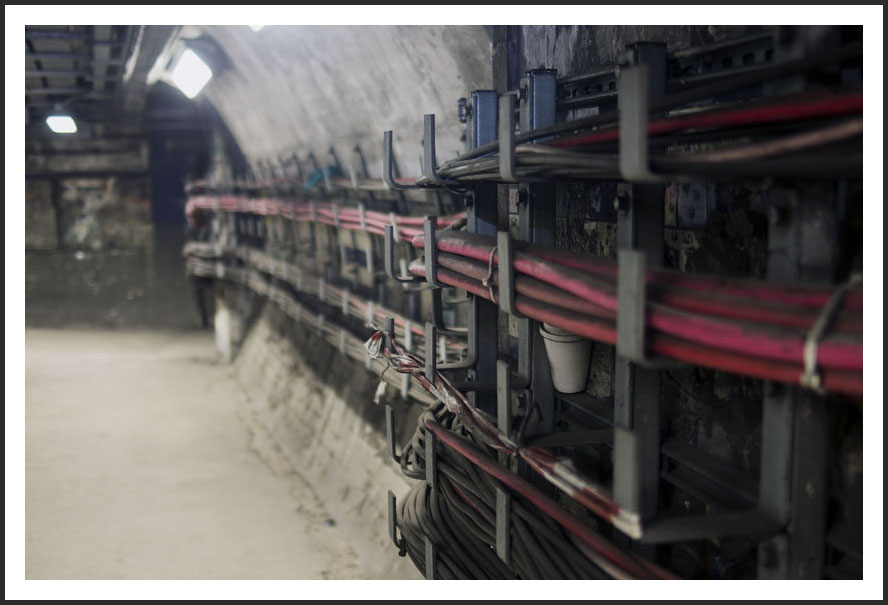
Beyond the lift shaft there is a ventilation shaft, again constructed for use with the Victoria Line.
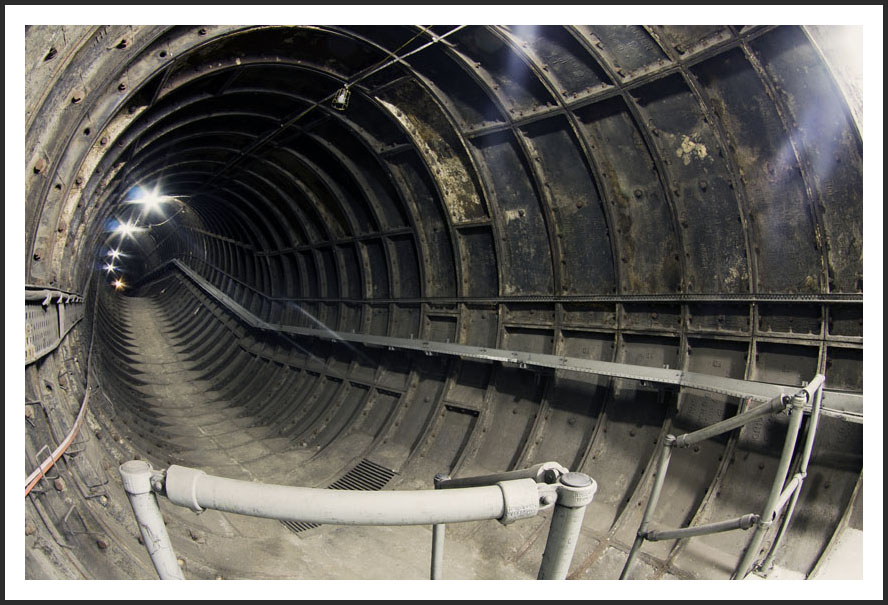
At the end of which you can peer down at the passengers using said Victoria Line.
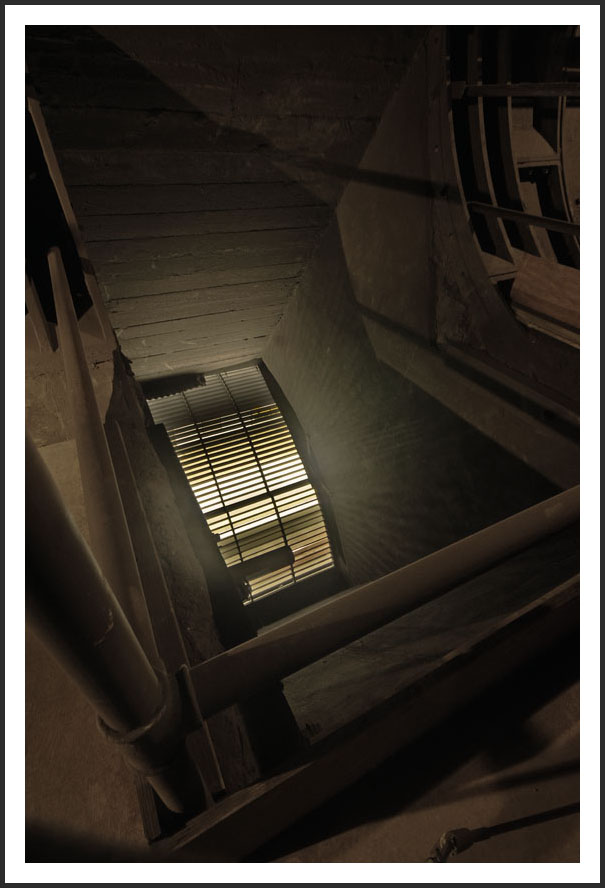
Another view. To the left and right lie the Victoria Line platforms, parallel to this picture.
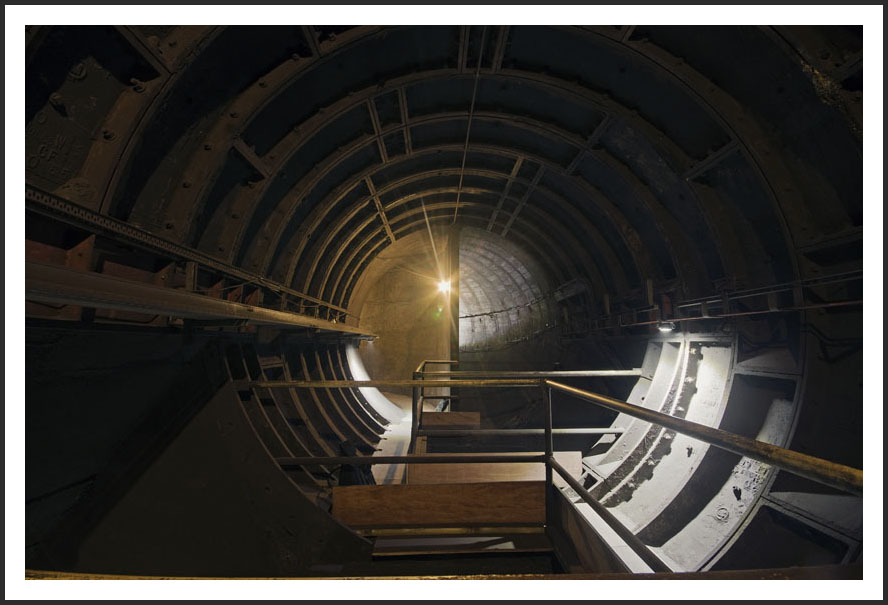
Beyond the ventilation grills a tiny door used for emergency access from the platforms.
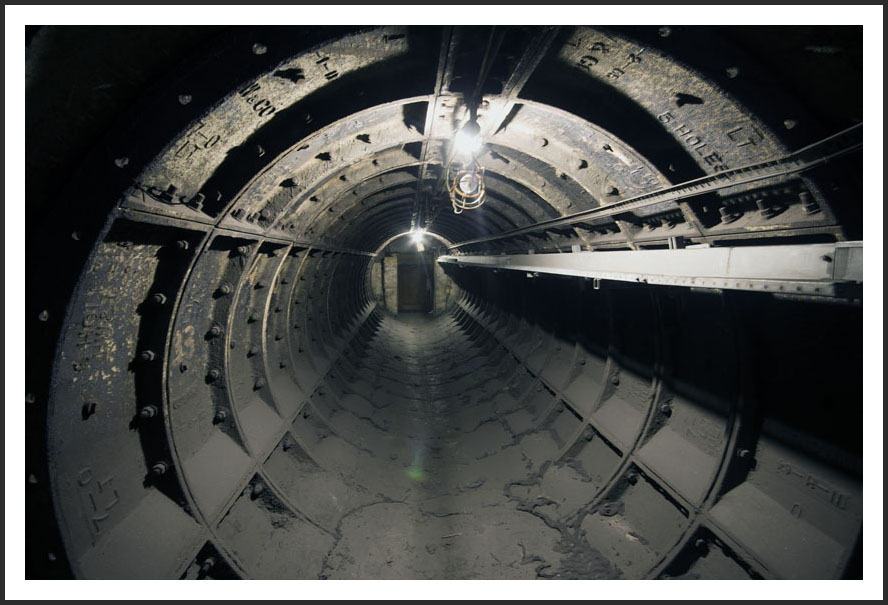
Just as a final appendix, we had a very quick look in the Milsom St. station, which houses this vent equipment. This will all be demolished in a few months once HS2 gets underway.
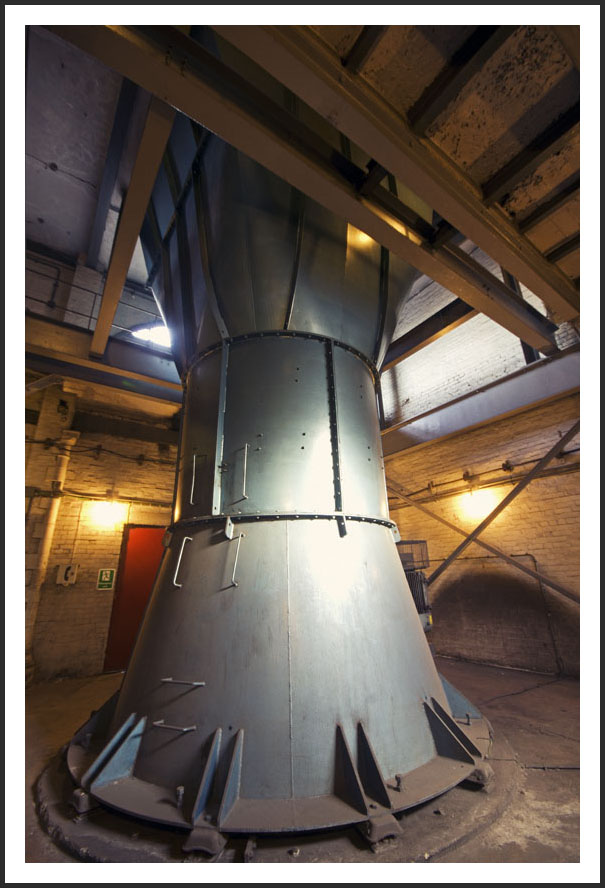
Tile details.
