

Witanhurst - LON - Nov 2009
Witanhurst is the name of an historical Georgian-style mansion located on a 5 acre (20,000 m²) site estate in the village of Highgate, North London. It is the second-largest house in London in private ownership, the largest being Buckingham Palace. It has 65 rooms spread across three floors, including 25 bedrooms. One of the largest is the Grand Ballroom, measuring 70 feet (21 m) long with a height of 20 feet (6.1 m). It has oak flooring and the timber wall panels are in walnut, with carved cornices embellished with gold leaf. The renovations are now under way with an estimated cost of |£40 million.
This was a quite a tough nut to crack but well worth it. The architecture and level of detailing in this building is stunning. We wanted to see much, much more as well as the roof but there was just too much activity on site. In fact, looking back we were lucky to get in and out at all without being seen. There sounded like a whole army of scaffolders working on the roof and we could clearly hear their radio blaring away. It was quite a high adrenaline explore and we almost backed down at the last minute as we felt our way in. Glad we pressed on. The place has also been used as a set for The Lost Prince and Tipping the Velvet. I wonder if we will get an invite to the Grand Re-opening?
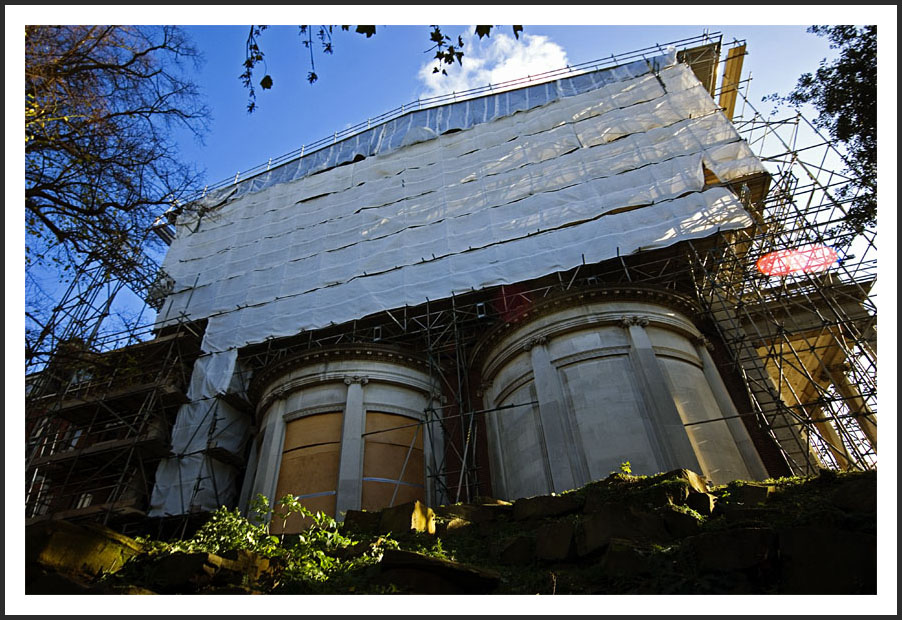
We started of in the basement after sneaking down some hidden steps.
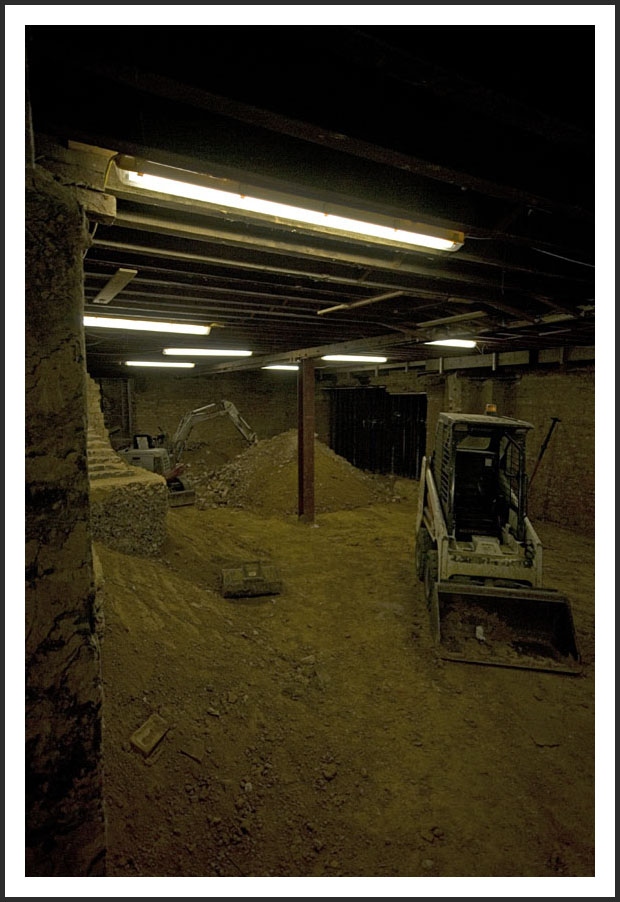
Leading from the basement was this servants staircase.
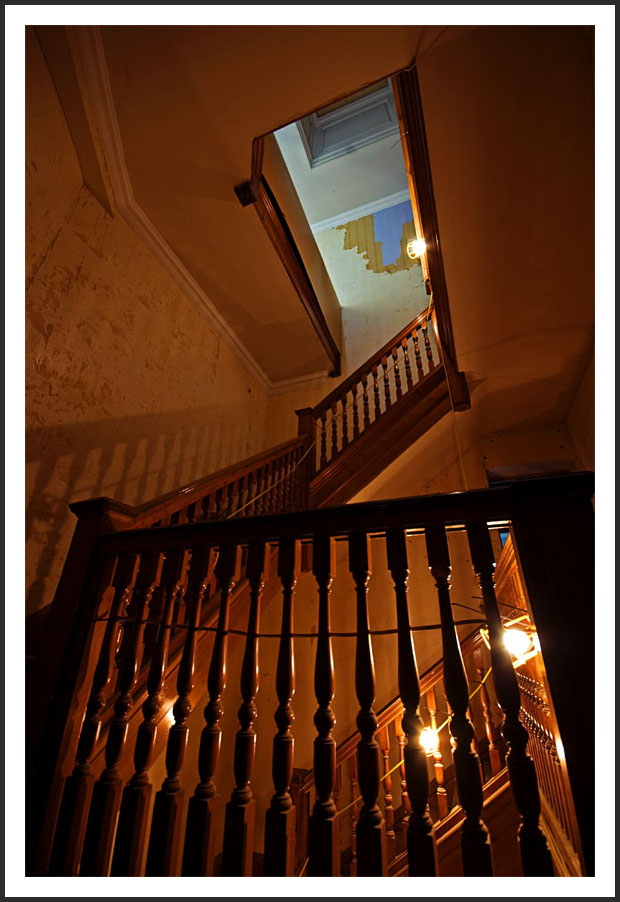
Which took us to the ground floor.
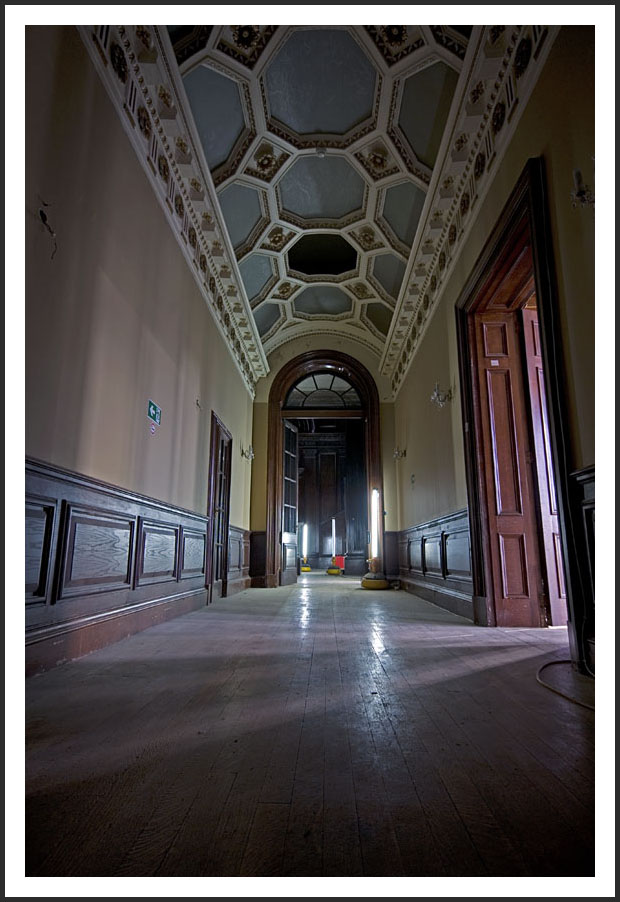
The main ballroom.
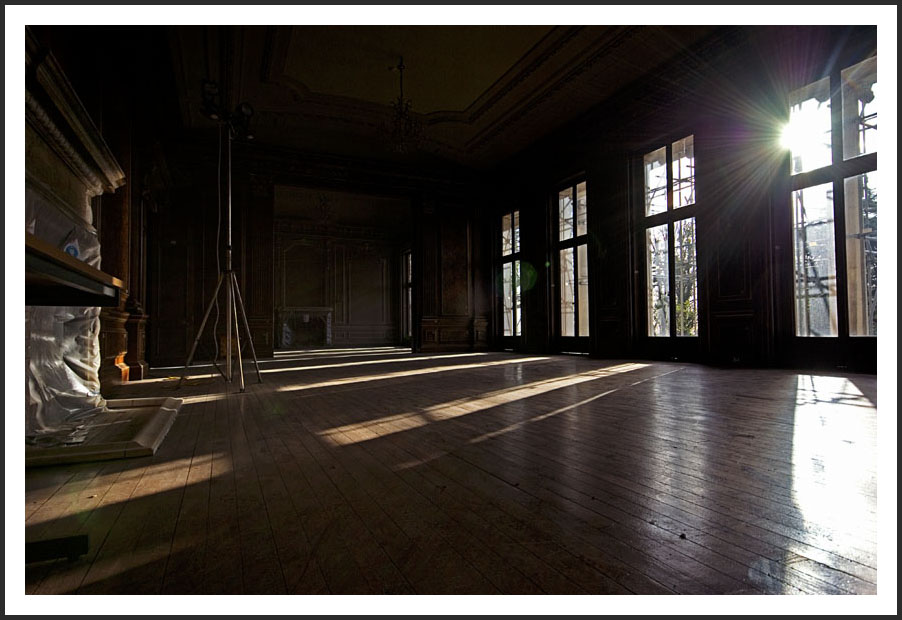
And the same place through 180 degrees.
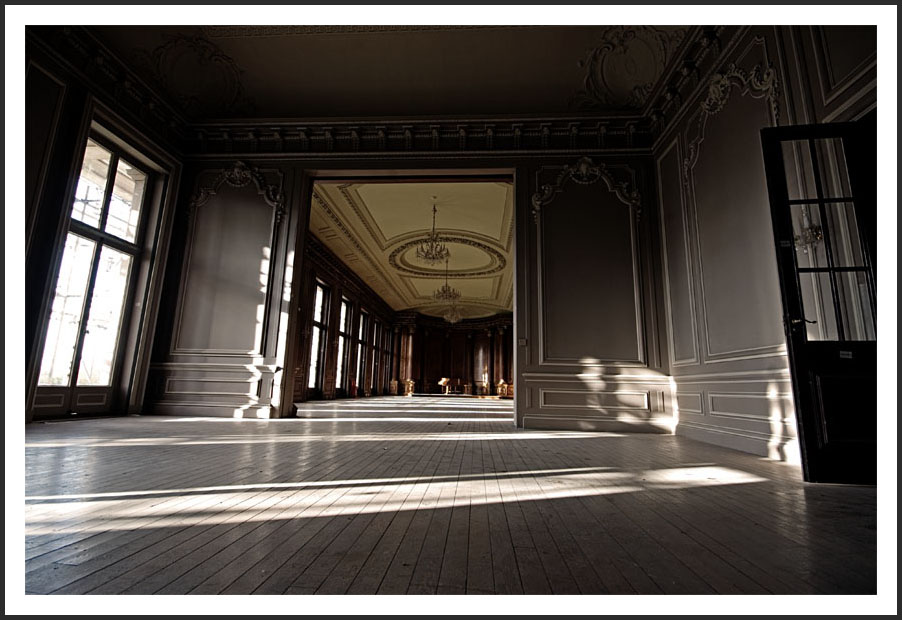
Holy Wow!
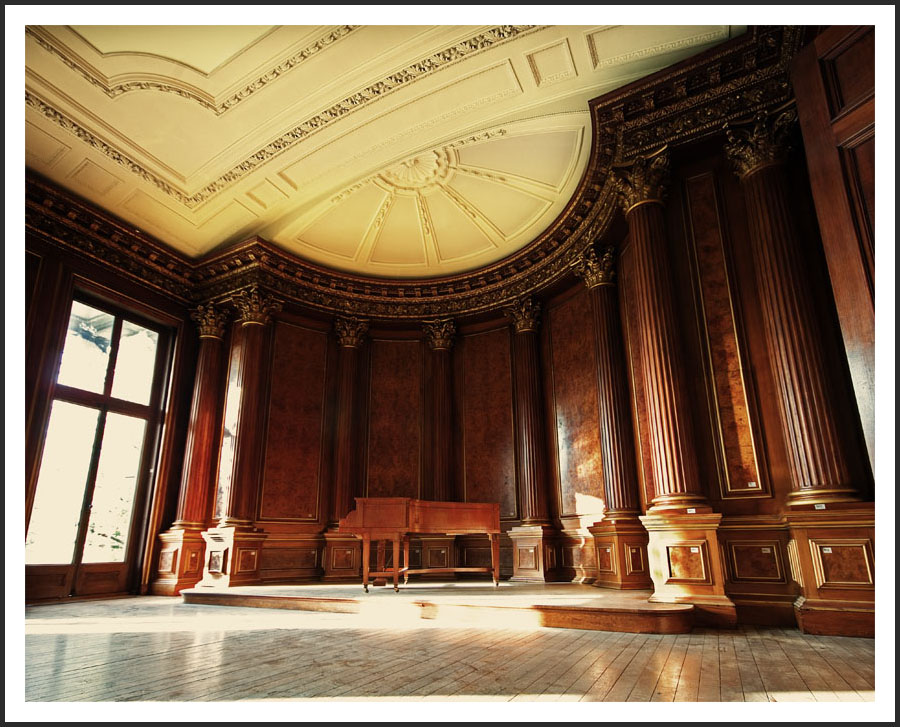
Main stairs, opposite the ballroom.
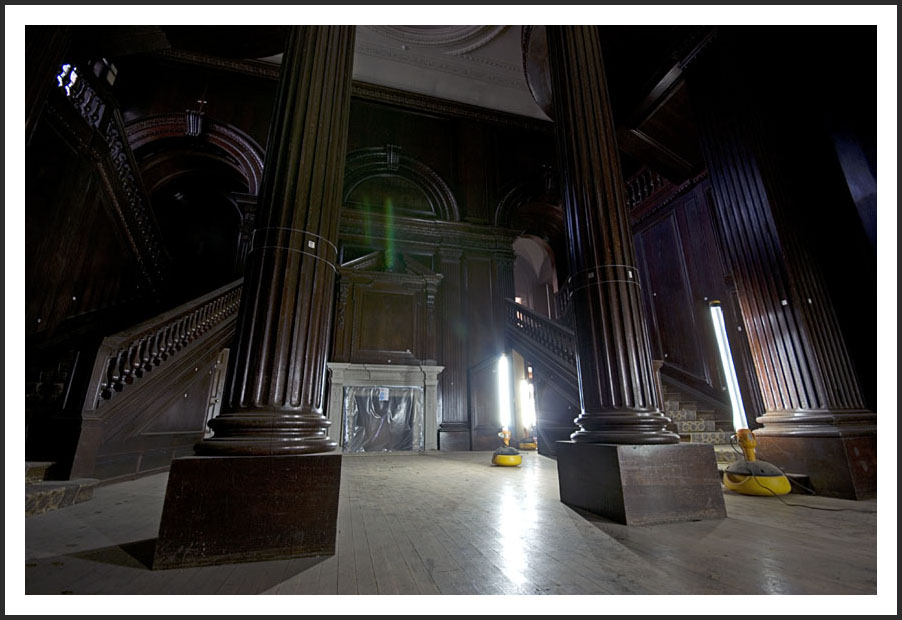
Going up. The picture below is made from two separate pictures taken with a Sigma 20mm prime and then pasted together for a cheap mans medium format.
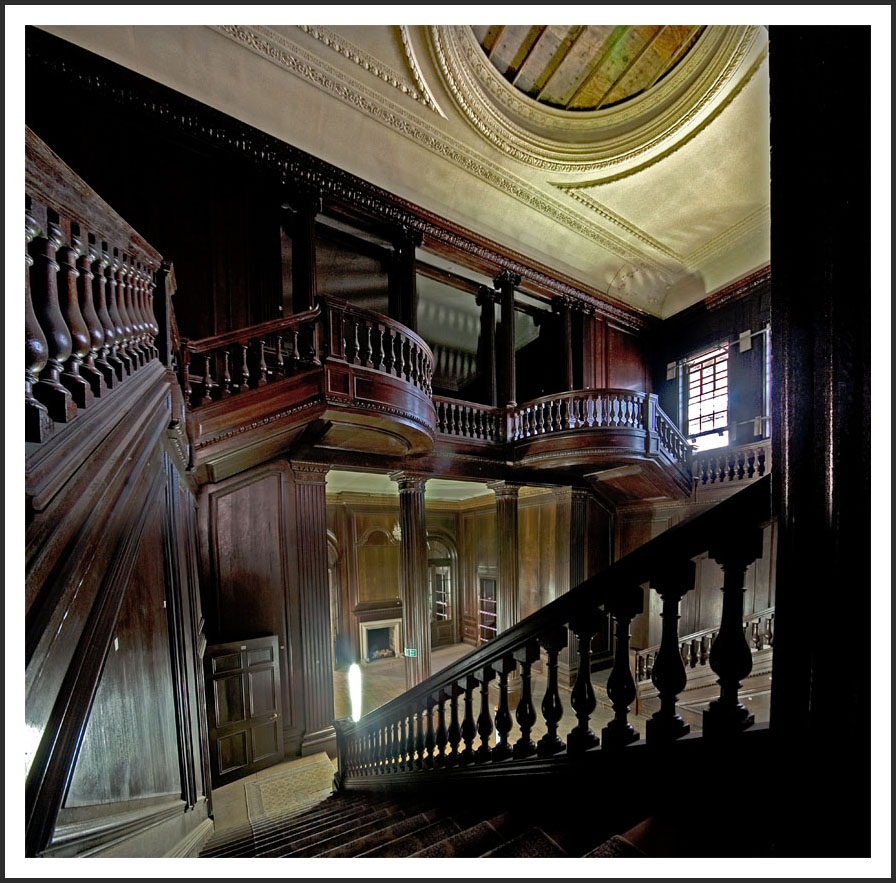
Hall of mirrors.
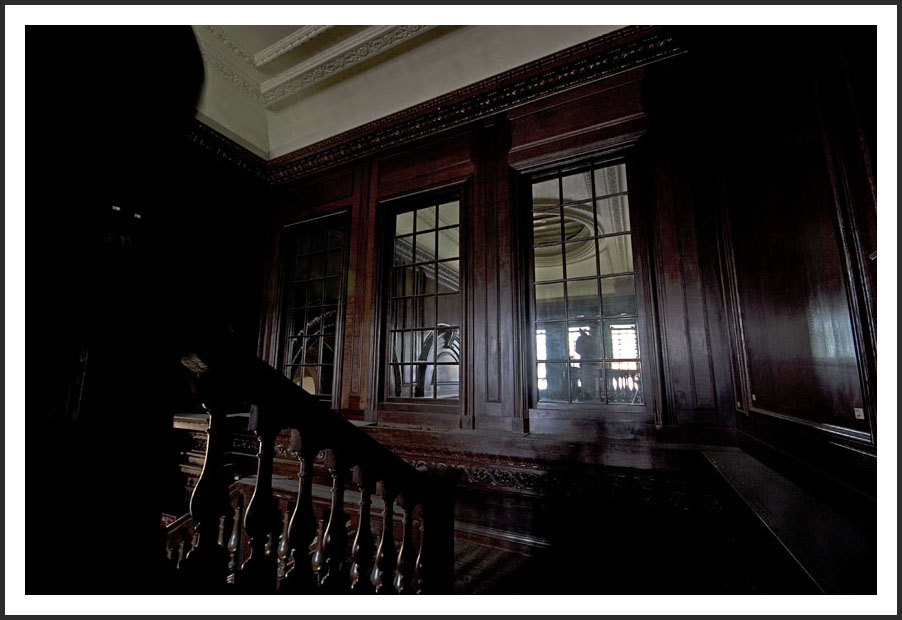
First floor.
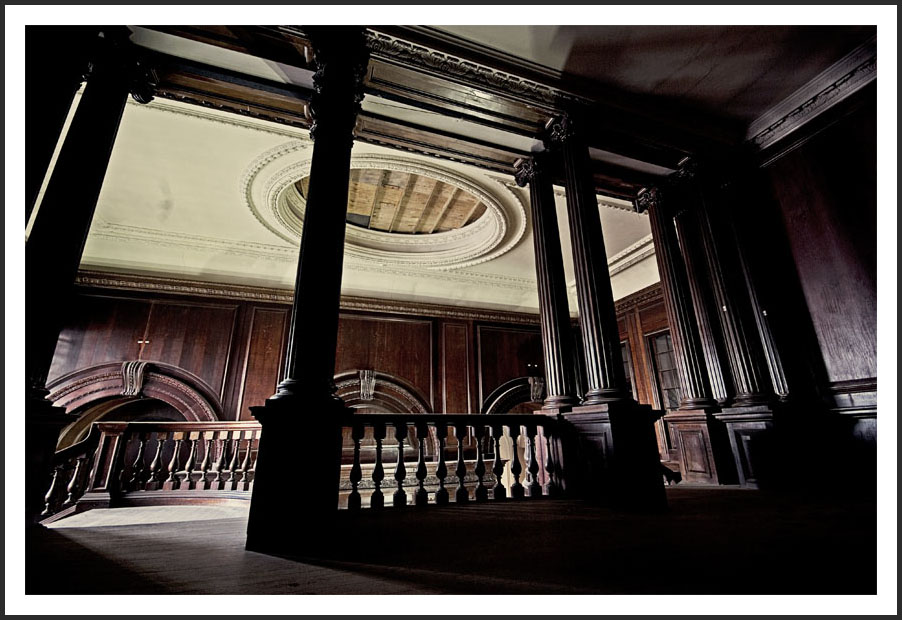
A lot of the rooms looked a lot like this so I only took a couple of pictures.
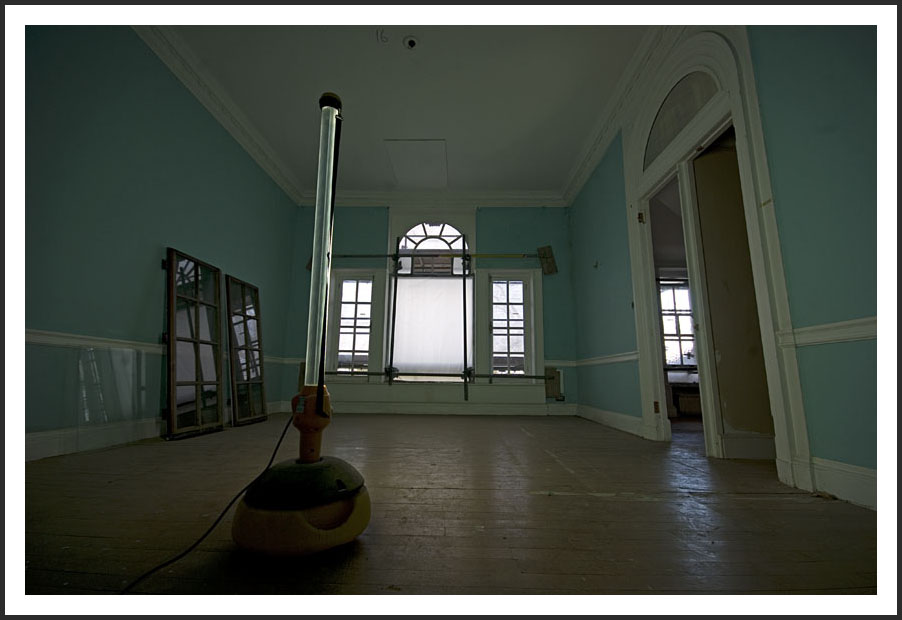
The light well and dome. Lovely.
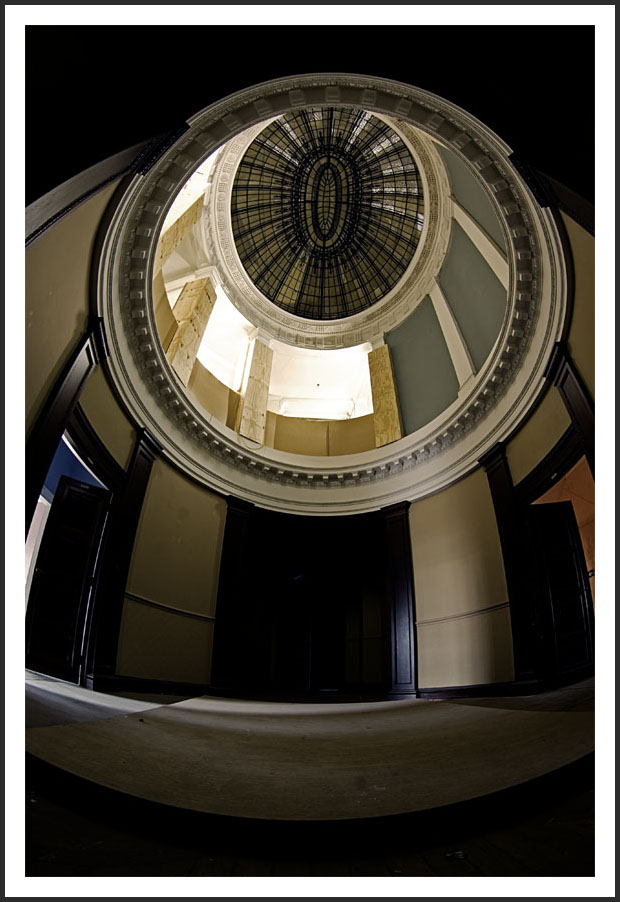
I also came across this link that contains a set of floor plans.